10 UNESCO World Heritage Sites to Visit in France During the Olympics
Visitors to the Olympics will not only be able to enjoy the sports while supporting their favorite countries and athletes. France offers an unusual...
Ledys Chemin 29 July 2024
Antoni Gaudí is Catalonia’s most renowned architect and interior designer. For most of his life he was bound to the Catalan capital, Barcelona. Today many of his exquisite buildings in Barcelona are listed by UNESCO as World Heritage Sites. From Sagrada Familia and Park Güell to Casa Batlló and Casa Milà, follow the World Heritage route in Barcelona.
Antoni Gaudí was born in 1852 in the town of Reus, Tarragona, but moved to Barcelona at the age of 16 to study Architecture. His first commissions were to design lampposts, fountains, and other minor projects in the city center. However, his career advanced quickly and he soon became the chief architect of a number of major works throughout Barcelona.
In 1984, UNESCO added Gaudí’s Park Güell, Palau Güell, and Casa Milà to its list of World Heritage Sites. In 2005, this list was expanded to include the Sagrada Família, Casa Vicens, Casa Batlló, as well as the unfinished church of Colònia Güell. Today, embarking on a route that passes all seven of the architect’s World Heritage Sites is the best way to explore Antoni Gaudí’s Barcelona.

To be nominated for UNESCO’s World Heritage list, a site must meet either one of six cultural criteria or one of four natural criteria. Gaudí’s works were selected for meeting three of the cultural criteria, beginning with the first criterion – to represent a masterpiece of human creative genius, for his grandiose projects that demonstrated both an original approach to craftsmanship and design as well as a mastery of innovative geometrical forms.
The second criterion of the World Heritage list met by Gaudí’s works is to exhibit an important interchange of human values, over a span of time or within a cultural area of the world, on developments in architecture or technology, monumental arts, town planning, or landscape design. Today, the Barcelona works by Gaudí are considered to be among the best examples of Catalan Modernism, which coincided with related artistic movements throughout Europe, such as Art Nouveau in France or the Viennese Secession.
Finally, Gaudí’s works in Barcelona demonstrate the requirements of criterion three – to be an outstanding example of a type of building, architectural or technological ensemble, or landscape that illustrates a significant stage in human history. Indeed, Gaudí’s contributions to Barcelona at the turn of the 20th century did much to shape the city’s cultural identity at a time when the Industrial Revolution and a growing sense of nationalism were quickly transforming Catalan society.
Work on the Sagrada Família began in 1882 under the architect Francisco de Paula del Villar y Lozano. However, the project was transferred to Gaudí the following year due to a dispute over the church’s stylistic direction. A devout Catholic, Gaudí would spend the rest of his life turning the Sagrada Família into his opus magnum. Nonetheless, by his death in 1926, less than a quarter of the monumental basilica had been completed.
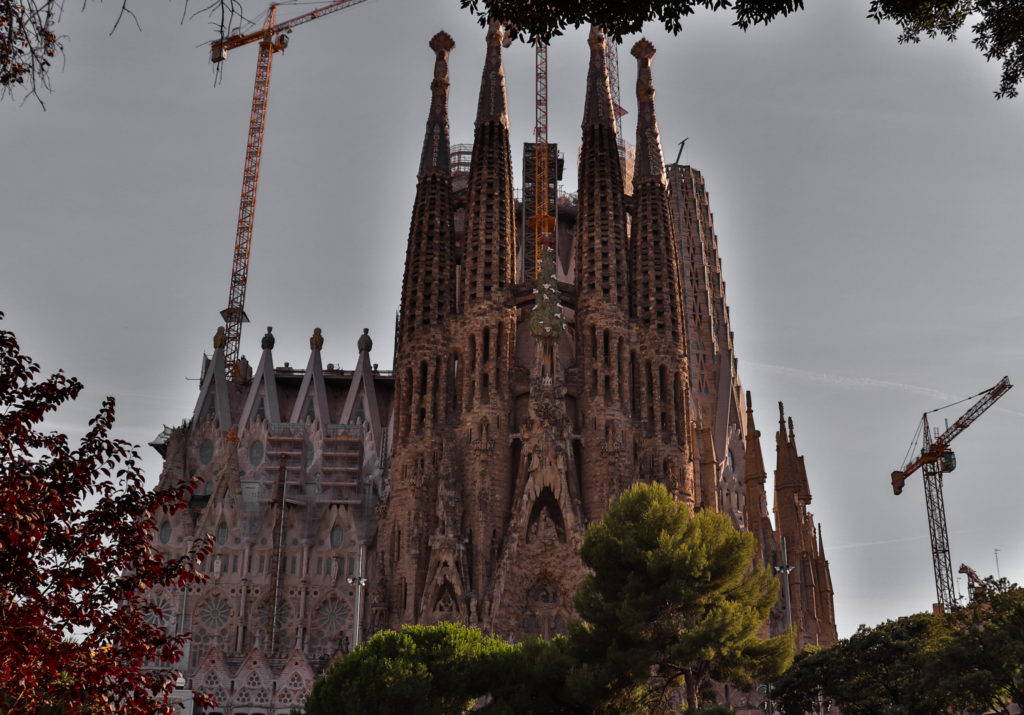
The original Nativity facade on the church’s eastern side was constructed between 1894 and 1930. Along with the crypt and a schoolhouse for the children of the site’s construction workers, the Nativity facade is the only part of the Sagrada Família that was built during Gaudí’s lifetime. From a distance, it is easily recognizable by its darker color, as subsequent additions were made of lighter-colored materials to contrast them from the original.
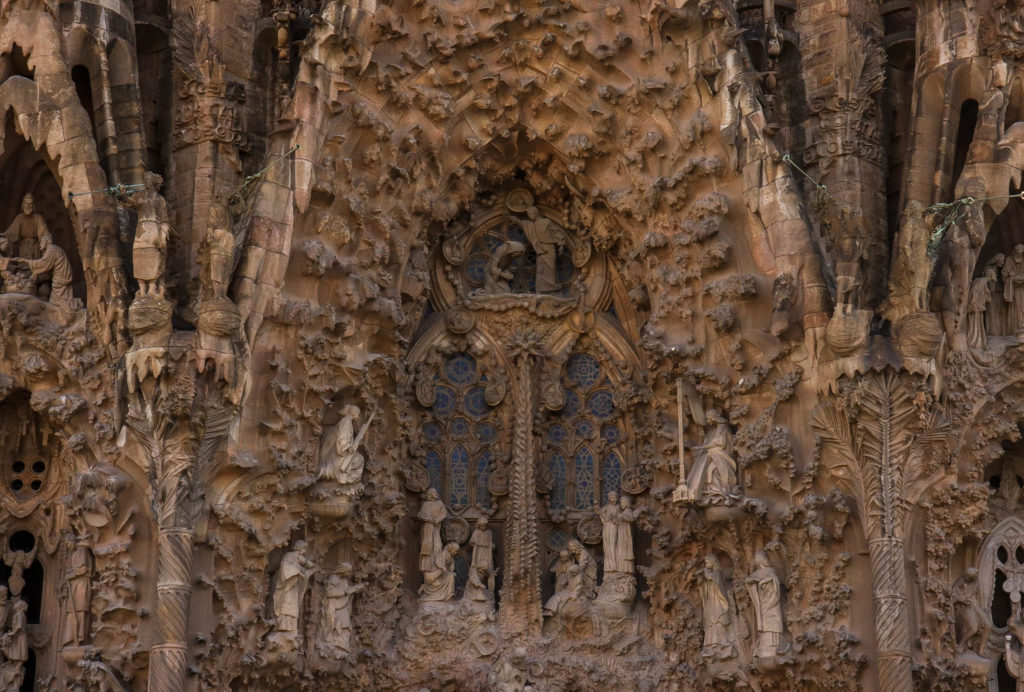


At the center of the facade is a highly detailed scene of the birth of Jesus Christ. Originally, Gaudí planned to paint the multitude of statues that decorate the church from every side, but this plan was abandoned by the architects who inherited the project after his death. Although Sunday masses are now regularly held in the Sagrada Família, construction of the church is still in progress according to both the plans that Gaudí managed to complete in his life as well as those which were later designed by his disciples. As of today, completion of the Sagrada Família is scheduled for the centenary of the architect’s death in 2026.
In 1883, the same year that Gaudí took over the construction of the Sagrada Família, he was also commissioned to construct a house for the stock and currency broker Manel Vicens i Montaner. Located in the Gràcia district of Barcelona, Casa Vicens exemplifies the Orientalist influences that were trending in European art and architecture at the turn of the 20th century.
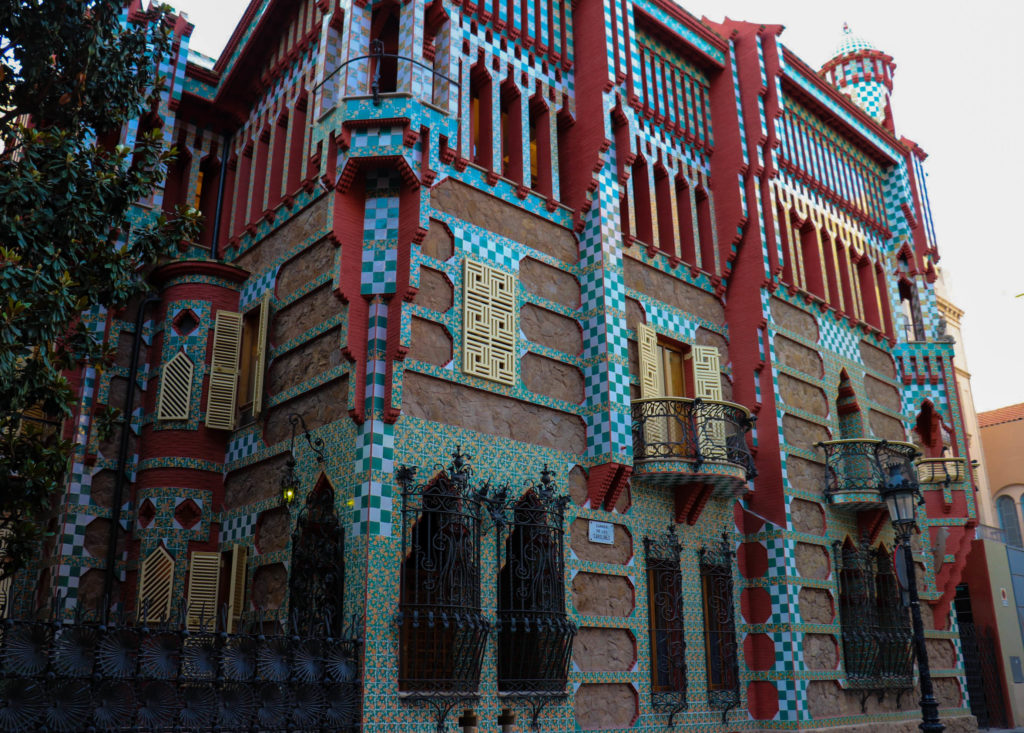


The house is built in the Neo-Mudéjar, or Moorish Revival, a style that has its roots in the period of Muslim domination of the Iberian Peninsula, which ended with the Reconquista at the end of the 15th century. The arabesque tiling patterns, arch-shaped windows, and red brick ornamentation all pay homage to Spain’s Moorish past. These traditional elements, combined with more contemporary designs like Gaudí’s original ironwork, result in a striking example of eclectic modernist architecture.
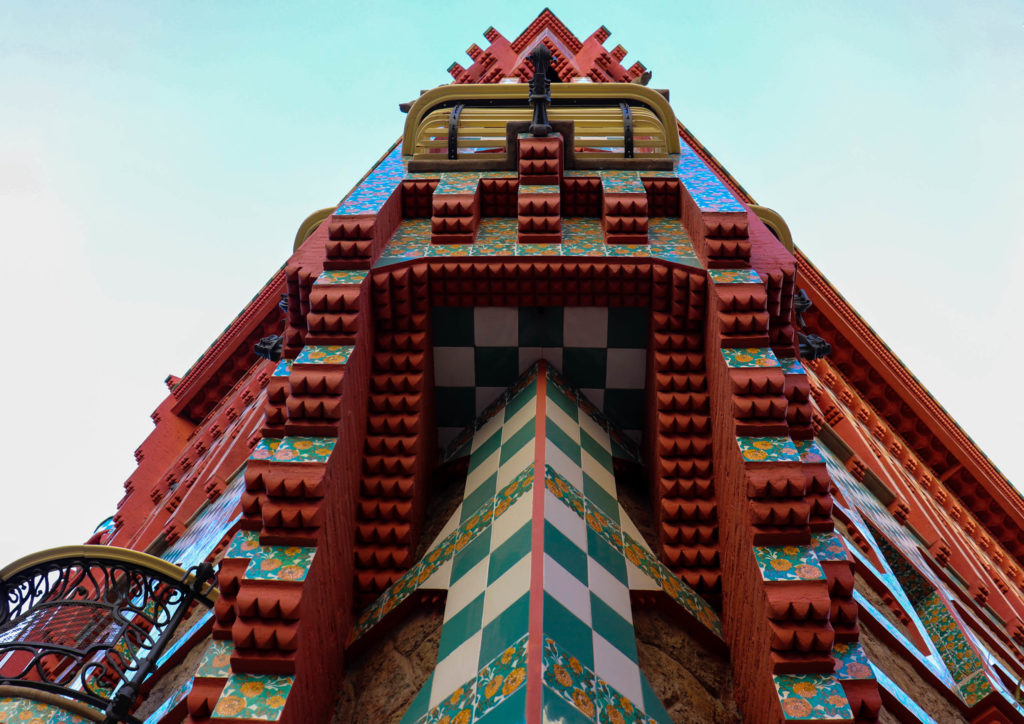


Casa Vicens was completed in 1885 and changed hands several times after the original owner’s death a decade later. Following a number of renovations, it was finally opened to the public as a museum in 2017 to commemorate the first of many houses that Gaudí would be commissioned to design over the course of his career.
Another Gaudí’s building from the UNESCO World Heritage list is Palau Güell. In the early years of his career, Gaudí was discovered by the wealthy entrepreneur Eusebi Güell, who shared the young architect’s religious devotion and patriotic convictions. Under his patronage, Gaudí was commissioned to design a number of projects to meet the businessman’s commercial and personal aspirations. Not least of these was the Palau Güell, a luxurious private residence located just off of La Rambla in Barcelona’s El Raval neighborhood.
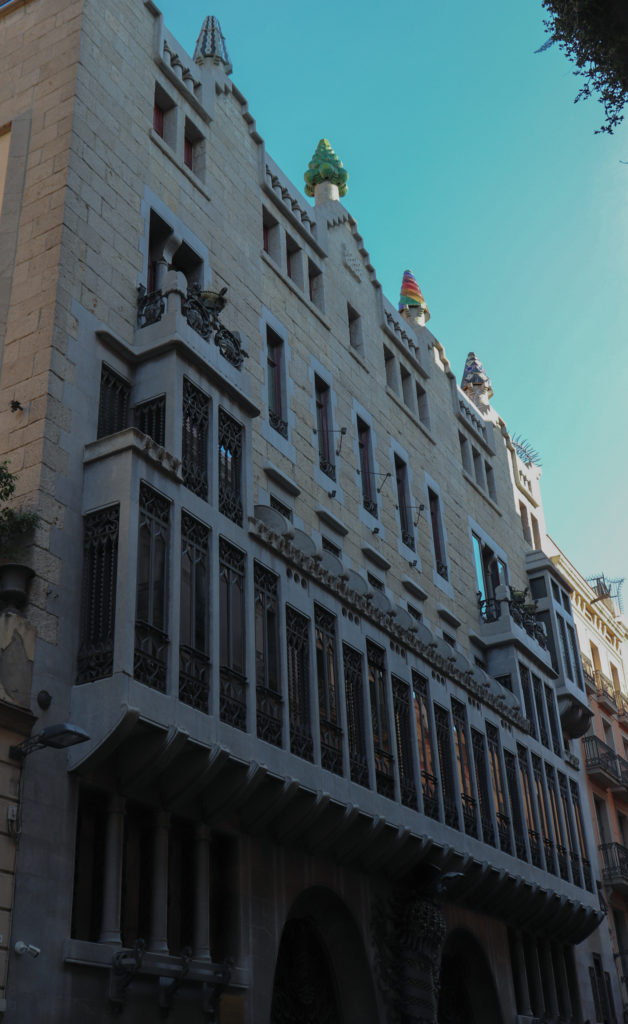


Construction of Palau Güell lasted from 1886 to 1890. Although it was designed more conservatively than many of his other works, the residence nevertheless retains a number of Gaudí’s signature elements. For example, the colorful and irregularly shaped chimneys on the rooftop or the intricate ironwork visible in the main facade’s windows and balconies.
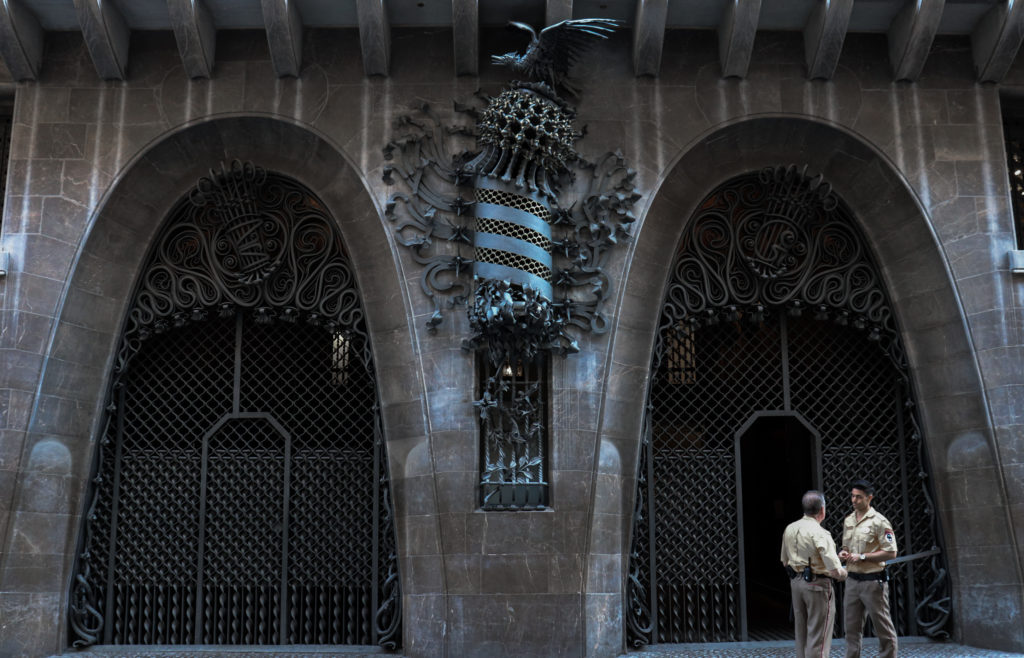


The front gates, styled as parabolic arches and decorated with Eusebi Güell’s initials, were built large enough to allow guests in horse-drawn carriages to enter and exit the building. The centerpiece of the facade features a phoenix to symbolize the Renaixença, or the Catalan cultural rebirth that was gaining popularity at the time. Palau Güell would serve as the Güell family’s home until its relocation to a house in Park Güell, Gaudí’s subsequent project for the industrial tycoon.
Park Güell was envisioned to recreate an upper-class British residential estate (hence the English park instead of the Catalan parc) in the mountains overlooking Barcelona. Construction began in 1900 but the project was ultimately abandoned in 1914, as the exclusive nature of the community and the lack of proper transportation to the area made the project unviable.



Although the 60 plots of land intended for the estate were never fully developed, some buildings were constructed in Park Güell. The two pavilions at the entrance to the estate, built between 1901 and 1903, were intended to serve as the porter’s lodge, making them rare examples of modest dwellings designed by Gaudí. The entrance is also significant for its abundant examples of trencadís, a decorative technique of ceramic and tile mosaics that Gaudí would later incorporate into many of his other works.
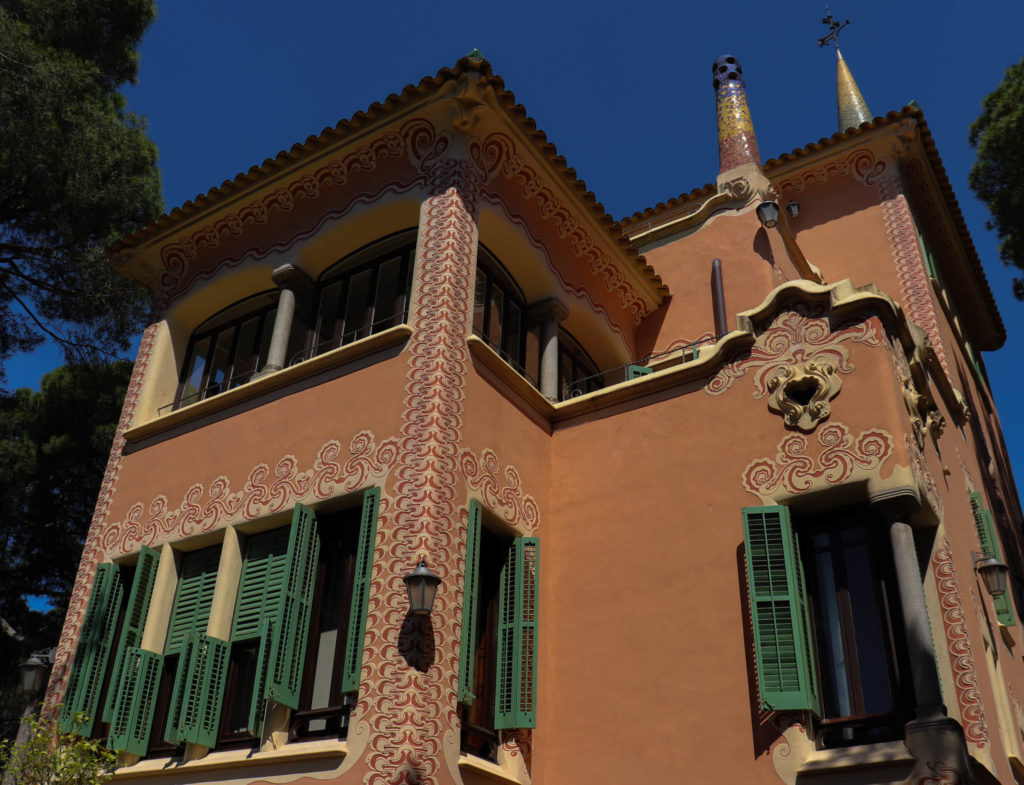


Although, Park Güell was a commercial failure, both Güell and Gaudí would live on the estate during its construction. In fact, a house designed by the architect Francesc Berenguer, Gaudí’s right-hand man in many of his projects, would serve as Gaudí’s home from 1906 to 1925, when he relocated to live on the construction site of the Sagrada Família just months before his death.
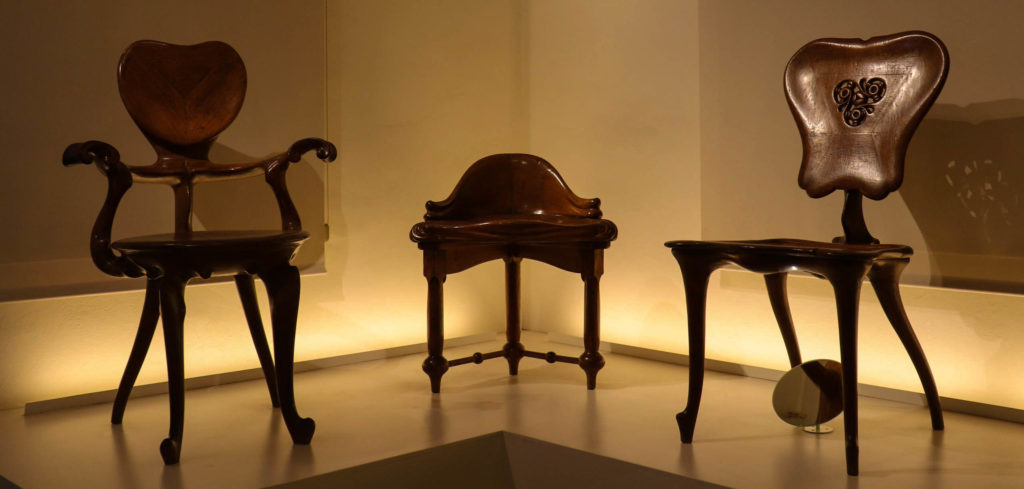


Today, the house features an exhibit of Gaudí’s interior design. In fact, many of the houses that Gaudí constructed were later filled with his own complementary furniture. For example, the chairs presented in this collection reflect Gaudí’s preoccupation with ergonomic and functional, yet highly decorative, solutions for even the minor aspects of his great projects.
Four years after beginning the construction of Park Güell, Gaudí was commissioned by another wealthy textile industrialist, Josep Batlló, to construct a residence on Passeig de Gràcia, a prominent street that was central to Barcelona’s urban expansion at the turn of the century. Although Batlló insisted that the original building be torn down and completely rebuilt, Gaudí dismissed the idea in favor of what would be a massive renovation project between the years 1904 and 1906.
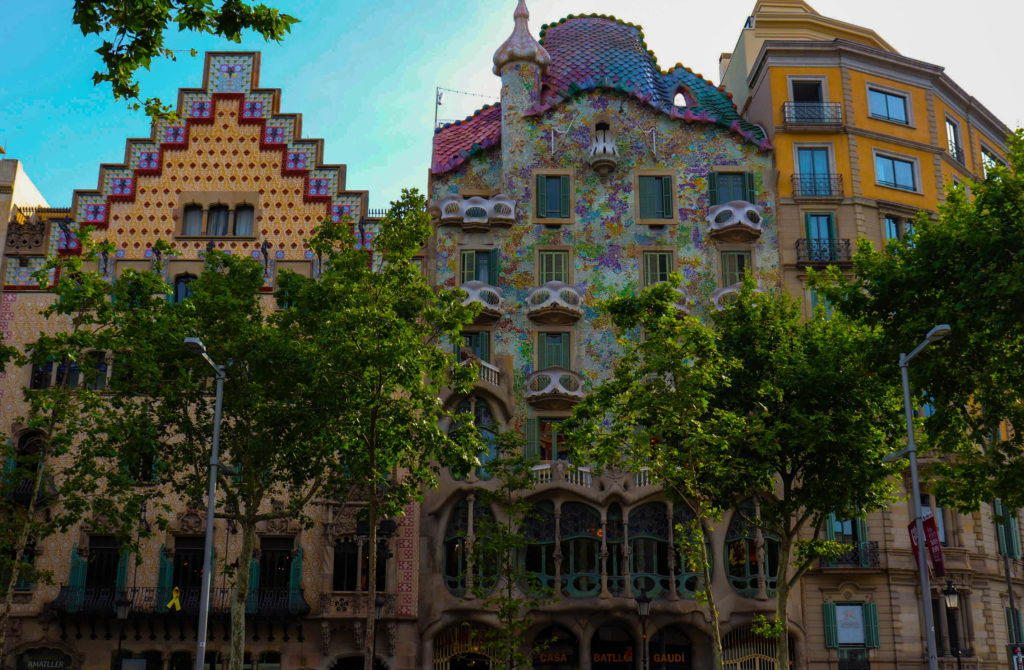


The facade of Casa Batlló reveals Gaudí’s love of nature, a source of recurring inspiration throughout the architect’s career. According to some interpretations, the wavy windows and organic colors were intended to imitate an aquatic environment. Meanwhile, others believe the scale-like tiles that cover the seemingly humped roof symbolize the back of the dragon that was slain by Saint George, the patron saint of Catalonia.
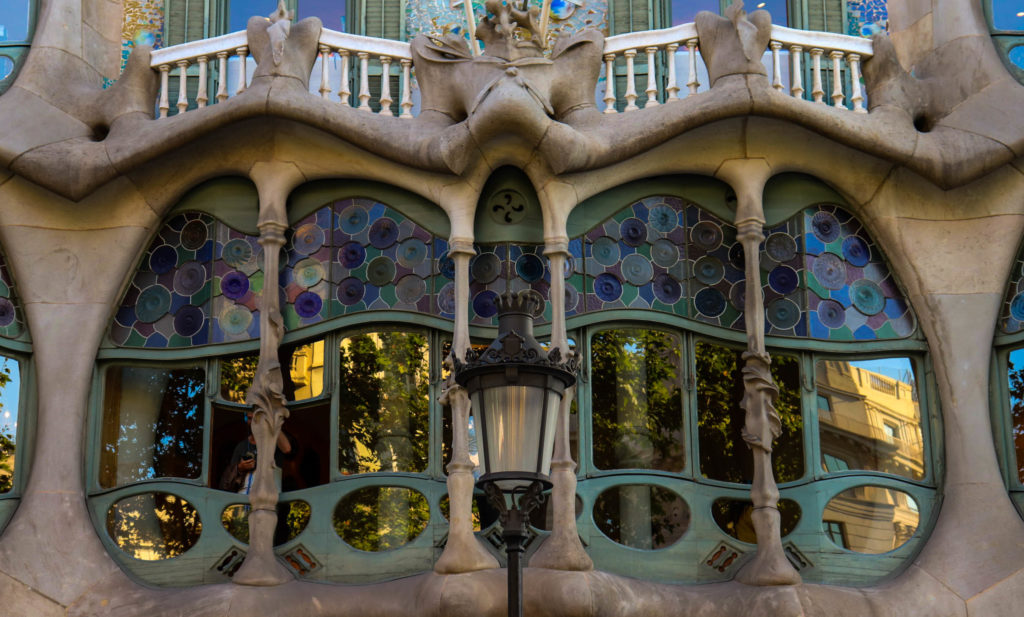


Although formally known as Casa Batlló, the building is frequently referred to as Casa dels Ossos, or the house of bones. This common nickname is a reference to the thin gray columns that support the large windows on the building’s first floor. The windows also serve as an example of Gaudí’s frequent use of stained glass, an element typically associated with churches but likewise often seen in residential buildings that date back to Barcelona’s modernist period.
In 1906, immediately after finishing his work on Casa Batlló, Gaudí was commissioned to build another house for the businessman Pere Milà. This house, to be built on the corner of Passeig de Gràcia and Carrer de Provença, would stand just half a kilometer up the street from Gaudí’s previous work.
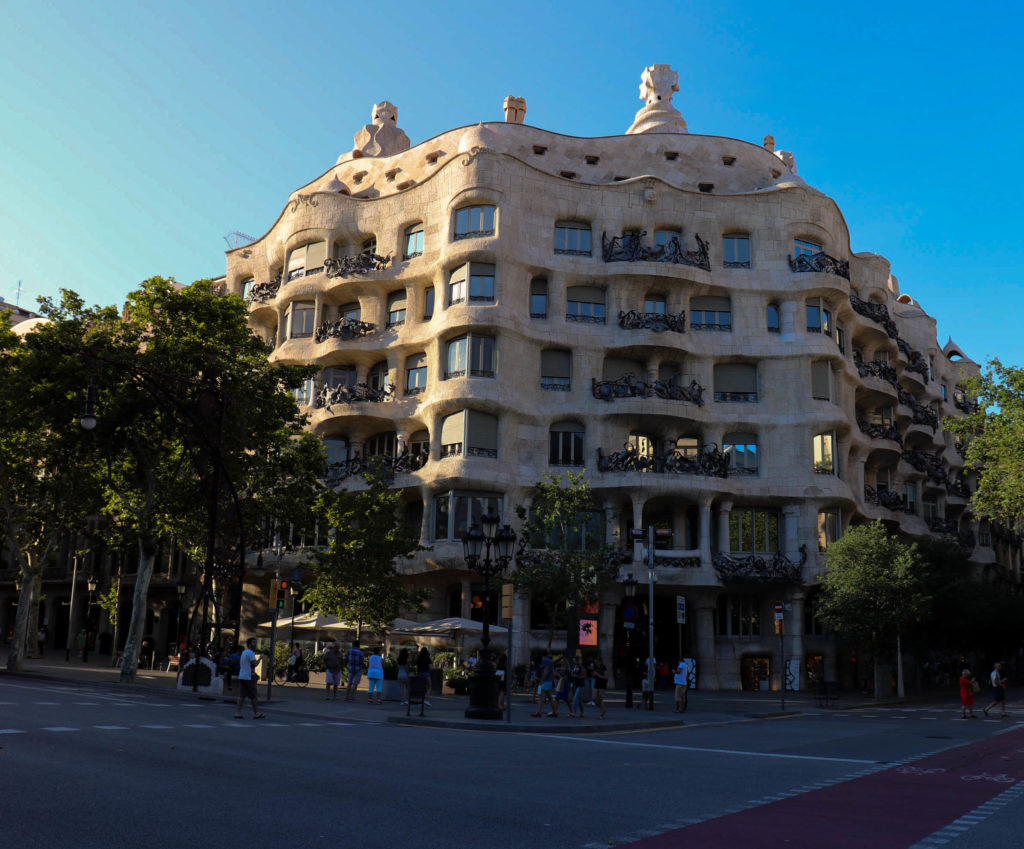


By the time of its completion in 1912, Casa Milà, another site from the UNESCO World Heritage list, had become Gaudí’s most controversial project. As construction went on, Gaudí frequently changed the plans that had been previously approved by his commissioner. In doing so, he significantly exceeded his initial budget. The project also violated the city council’s building codes, as the interior volume was considered illegal, the attic and rooftop exceeded their permitted size limits, and one of the pillars of the facade extended excessively into the pavement. In the end, Milà had to pay a fine of 100,000 pesetas to legalize the building.
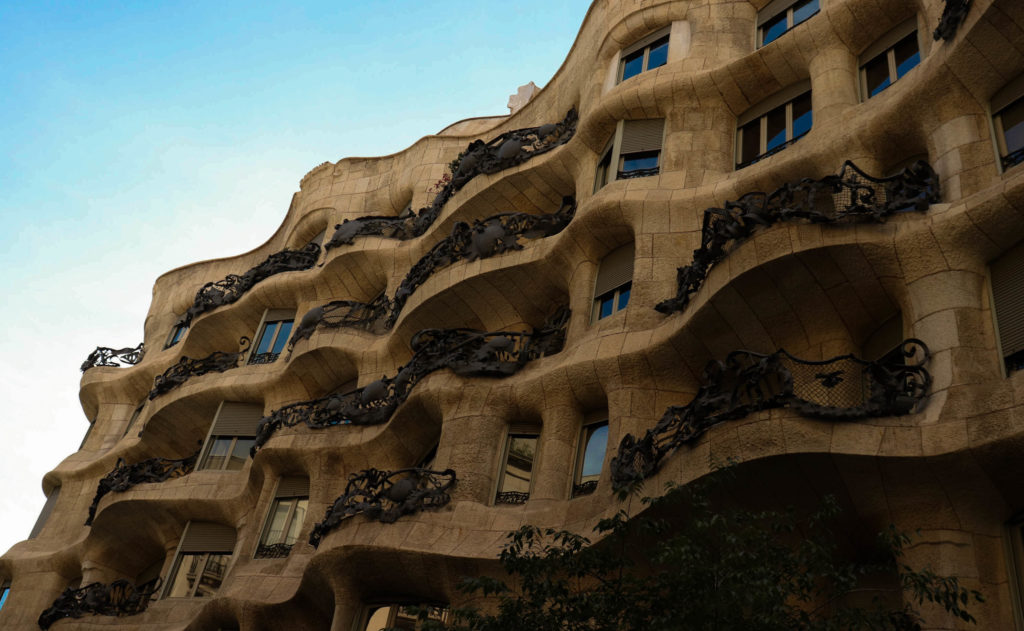


Unlike many of his other works, the facades of Casa Milà are free of color and ornamentation. Instead, the bare stone walls with their rows of heavy iron balconies serve to accentuate the building’s monumental proportions. In fact, this crude exterior appearance has resulted in the building’s popular nickname La Pedrera, or the stone quarry.
The last and a little less known Gaudi’s building listed on the UNESCO World Heritage list is the church of Colònia Güell. Colònia Güell was a utopian attempt to create a community based on social-Christian values for the workers of Eusebi Güell’s textile factory. Located in Santa Coloma de Cervelló, just outside of Barcelona, the community was originally designed to include a cultural center, a theater, and a school building. While most of these projects were assigned to Francesc Berenguer and his associates, Güell commissioned Gaudí with the construction of a church, which the architect was given a completely free hand in designing.



Gaudí initiated the project in 1908. Due to its secluded location outside of the city and the full creative liberty granted to him by his patron, Gaudí used the church as a prototype and architectural laboratory for the design of the Sagrada Família. Nevertheless, as Güell’s business began to experience financial difficulties, funding for the project decreased, and the work was ultimately abandoned in 1914. The entrepreneur died in his home in Park Güell four years later, making this the final collaboration between Gaudí and his long-time patron.
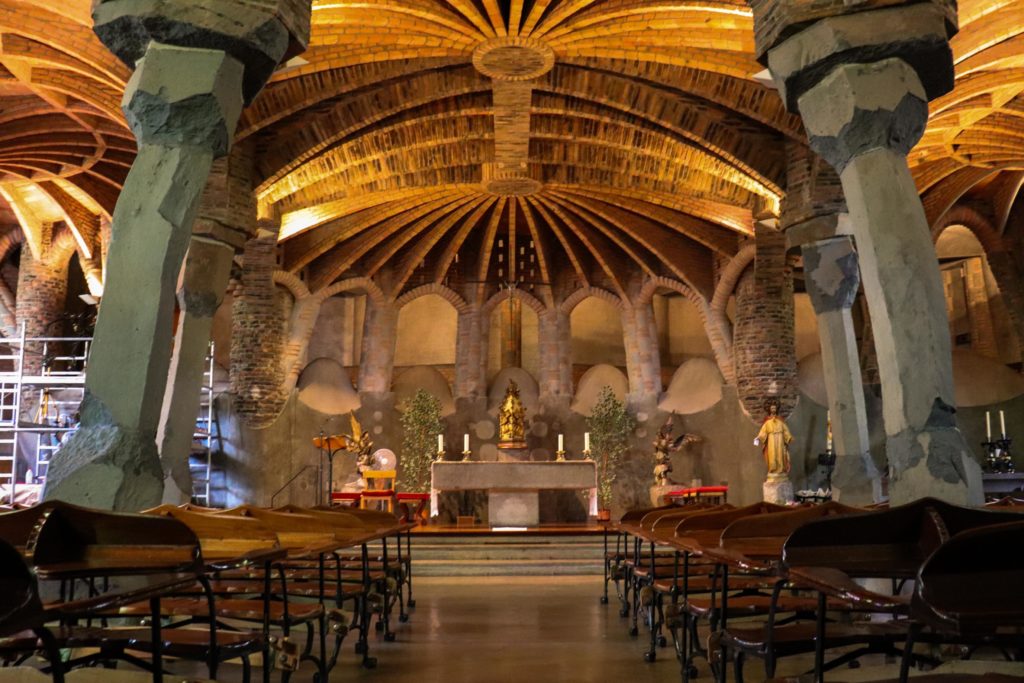


The church’s crypt was where most of Gaudí’s experimentation took place. The leaning pillars, the catenary arches, as well as the hyperbolic paraboloid shape of the perimeter walls were all tested here before being included in the design of the Sagrada Família’s interior. The crypt’s ceiling is also an exemplary model of the volta catalana, or Catalan vault, a low arch technique that Gaudí incorporated into many of his works. Finally, the benches that Gaudí designed for the crypt are also innovative in that they fit only two people, with seats angled in such a way that the occupants’ backs are turned slightly towards one another, encouraging solemn prayer and reflection rather than interaction.
At the age of 73, Gaudí spent the last months of his life living on the construction site of the Sagrada Família, working tirelessly on a project that he knew he would never see completed. On June 7, 1926, the architect was hit by a tram and knocked unconscious on his daily walk to church. Mistaken to be a beggar due to his unkempt physical appearance, Gaudí was transported to a nearby hospital but denied immediate medical attention. His condition thus deteriorated, and he died from his injuries on June 10, just two weeks before his 74th birthday.
The period of Modernism so closely associated with Gaudí was followed by Noucentisme, a Catalan cultural movement that manifested itself as a reaction against the modernist and bohemian avant-garde. During the Spanish Civil War, construction of the Sagrada Família was stalled, with parts of the church even being damaged during the conflict. Today, however, with Catalan national pride being promoted like never before, Gaudí is remembered as an artist whose work helped shape not only Catalonia’s cities but also its national identity. Beyond Catalonia, he is rightfully recognized as an architect of world heritage.
DailyArt Magazine needs your support. Every contribution, however big or small, is very valuable for our future. Thanks to it, we will be able to sustain and grow the Magazine. Thank you for your help!