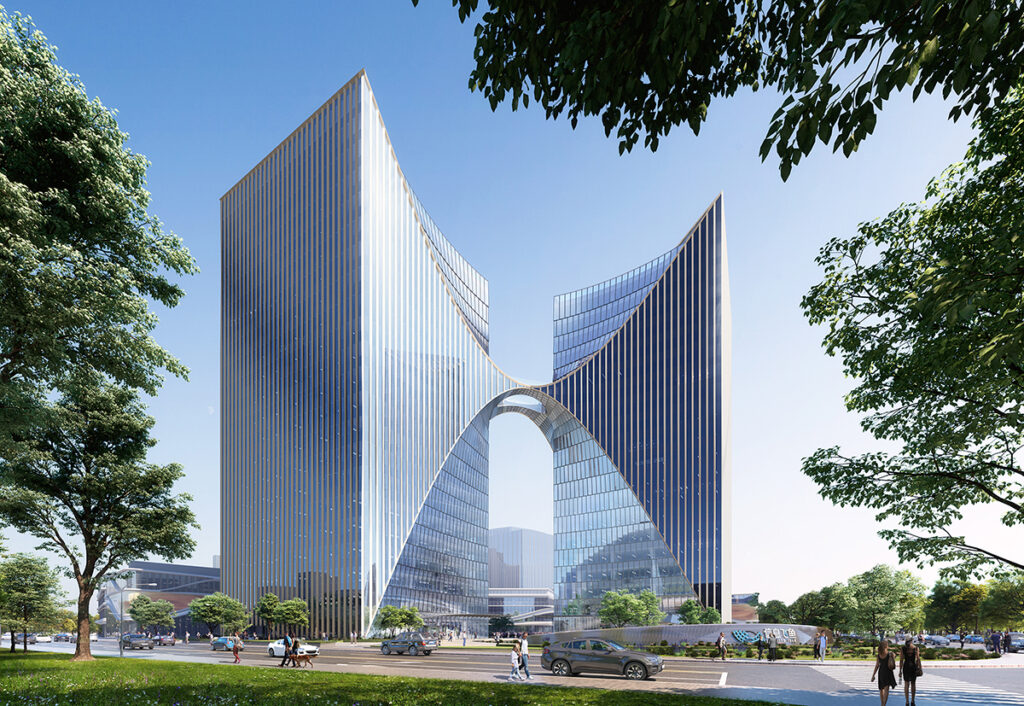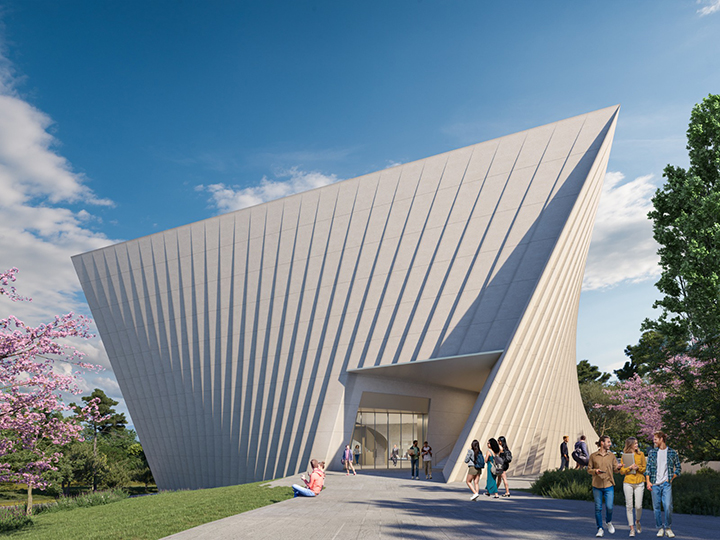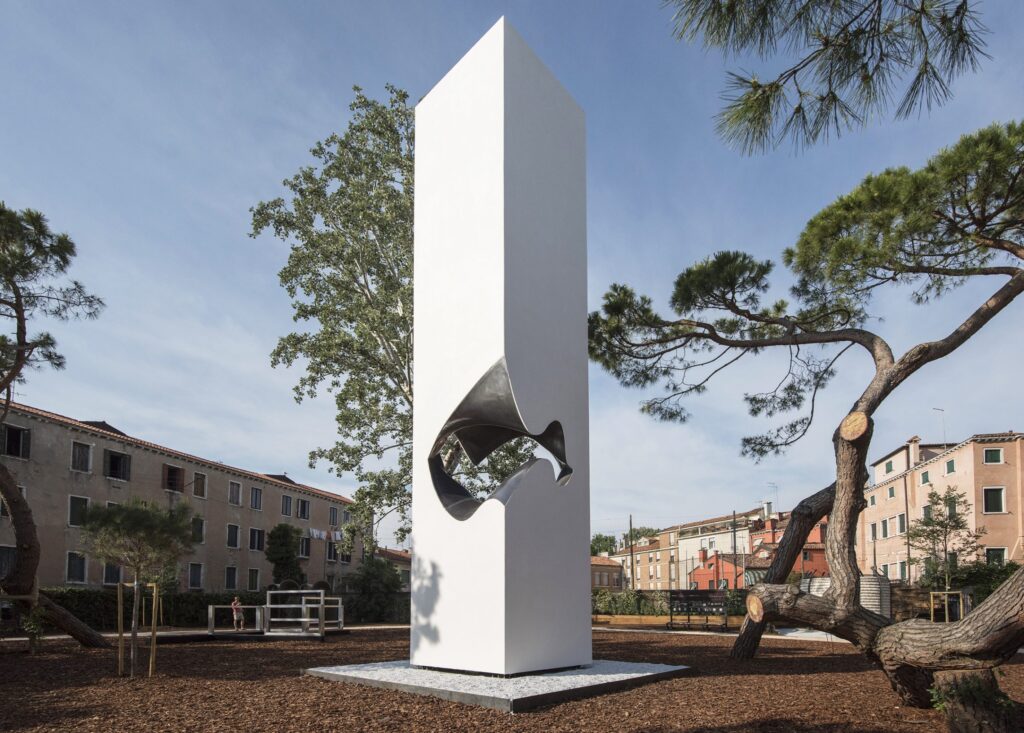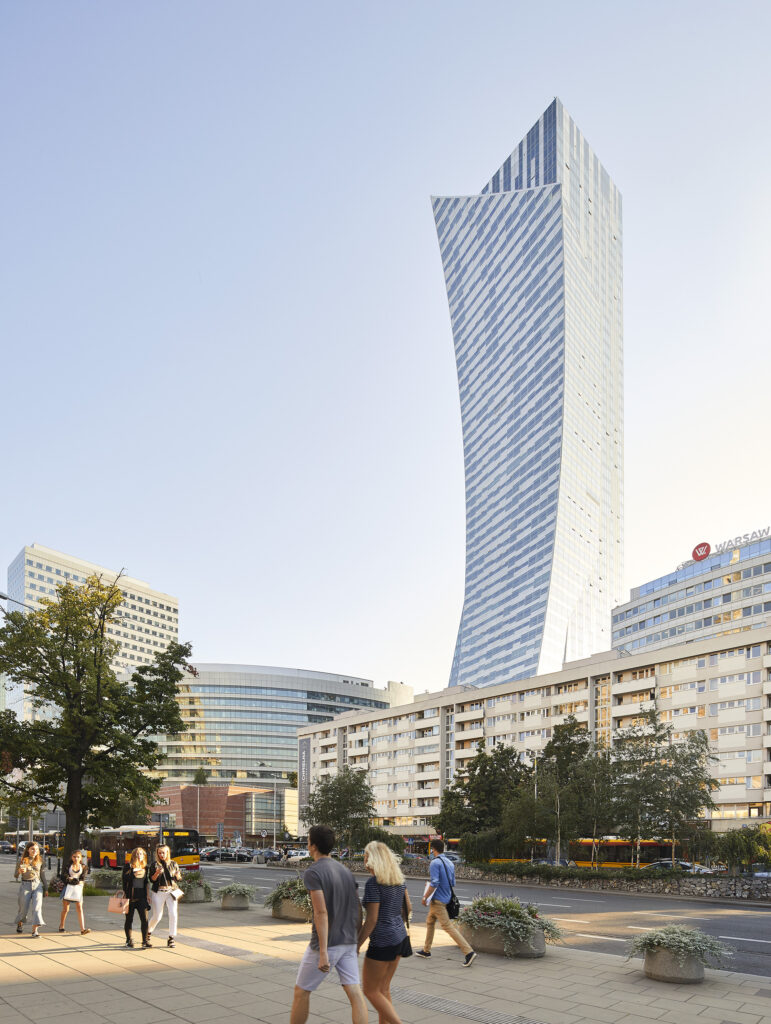Lotus Temple and the Bahá’í Faith
The Lotus Temple is renowned for its distinctive lotus shape. A prominent Bahá’í House of Worship in New Delhi, the temple embodies...
Maya M. Tola 27 January 2025
‘Architecture is language, architecture is music, and its design is not based on balance seen with the eye, but balance within the inner ear’ – these are the words of Daniel Libeskind as he describes what moves over him and what he sees in the potential for new buildings. To Libeskind, a building can be individual and free, a needle that weaves time and place together, history to present to future. These are 10 designs for understanding the architecture of Daniel Libeskind.
We are our parents’ children.
Daniel Libeskind, Breaking Ground: An Immigrant’s Journey from Poland to Ground Zero, 2005.
This quote is from Daniel Libeskind’s autobiography, in which he speaks openly about his history. A colorful history that seems to weigh heavily on him, jutting out of the buildings he dreams because their designs begin with his past. Born in Poland in 1946, he was the child of Polish Holocaust survivors. He was a gifted musician and originally studied music at the Łódź Conservatory. It was only in 1959 that he came to New York City for the first time and began his journey into architecture, eventually studying under legendary architect and member of ‘The New York 5’, John Hejduk. When he was young he told his mother that he wanted to become an artist. She replied that he should become an architect because architecture is both a trade and an art, he remembers her saying “You get two fish with the same hook”.
If architecture is a language, what do Daniel Libeskind’s designs say? Master Architect Mies van der Rohe believed that buildings should not be overly influenced by the history of their surroundings in order to maintain timelessness. In contrast, Libeskind believes that history is not something that passes away but is urgent and constant. In his autobiography he writes “When we consider history, what we see before us are the buildings”. Music, displacement, freedom, individuality, even trauma; Libeskind translates these themes into sharp edges, slanting angles, and splintered surfaces.
With clear use of the Deconstructivist architectural style popular in the 1980s, Libeskind’s buildings appear to us almost as an interruption and stand independent amidst the conforming architecture of the areas in which they are placed. In contrast to denying the influence of history, Libeskind uses his designs to call attention to history and its powerful themes that stand over and amongst us today. Now on to the designs!
Libeskind’s Jewish heritage comes into play in many of his designs and one of his earliest is the Jewish Museum Berlin in Germany. Completed in 2001, the building’s design emphasizes the Jewish people’s participation and large contribution to the city of Berlin, the importance of the Holocaust being ingrained into the fabric of the city, and the future remembrance and acknowledgment by Germany as a whole of the Jewish people’s persecution and erasure.
The building stands in direct opposition to the more Baroque surrounding architecture. Its surface is fractured with gashing lines into a cold steel. Meanwhile, its interiors are filled with equally cold cement. This is a perfect example of Libeskind’s belief that architecture shouldn’t always be comfortable, and with the Jewish Museum Berlin, discomfort and emptiness are potent reminders of a solemn history.
Located in Connecticut, USA this residential project is a great example of Libeskind’s versatility in design as we transition to a residential home. The home was originally created for a couple who deeply valued art and the intention for this project was for the home to be a work of art itself. It was completed in 2010.
Just as art is a main source of inspiration in our lives, Daniel Libeskind designed the interior of the home to be inspiring as a work of art itself. When planning, Libeskind had to rethink what a house provides and what goes into our living spaces. Choosing to utilize the locale and natural resources of the Connecticut environment, the interion is open and heavily uses solid stained White Oak, giving a warm and atmosphere. The large windows allow for an abundance of natural light that nearly seamlessly erases the lines of interior space and the outside environment. All wrapped in a beautiful polished bronze exterior.

Daniel Libeskind, Infinity Tower, 2023, Shanghai, China. © Studio Libeskind.
Located in Shanghai, China, the idea of two dancing cranes representing wisdom, longevity, and immortality, inspired the Infinity Tower’s design. It is unique and a show of conceptual strength by Libeskind with its use of curving lines coming together as an open viewing platform between the two structures. The structures are meant to reflect each other, inspiring unity as a single formation with the open viewing platform connecting them. While the building is currently under construction, the design showcases how the simplistic use of glass can emphasize the form of the building as a whole and will give great views from within its interior!
The history of Dresden, Germany has an enormous void in its timeline. That void was WWII, when the city was leveled by Allied bombing raids. The Bundeswher Military History Museum building was originally made a museum in 1897 and still remains such to this day. What is interesting about the original museum is that it has traded identities over its storied history from the Nazis, the Soviets, and back to Germany. Daniel Libeskind was selected to design its extension in 2001 and the works were completed in 2011.
The extension clashes purposefully with the Neoclassical architecture of the original museum it protrudes form. It is both a harrowing reminder of a painful moment in history, during which war decimated the beautiful city, and a reminder of the indomitable human spirit to rebuild and repair. It comes to a point, as an arrow directing our attention to the great city of Dresden when we look at it from the outside. Meanwhile, when we are inside it serves as a beautiful panoramic view of the rebuilt city, inspiring hope.

Daniel Libeskind, Einstein House, 2023, Jerusalem, Israel. © Studio Libeskind.
This academic structure is the last on this list that is under construction. It is both a monument and educational center, dedicated to the prolific mind and works of Albert Einstein. The building is located in Hebrew University in Jerusalem, Israel, which was founded by Einstein. It will feature a complete replica of his office, a reconstruction of his library. Also, visitors will have the opportunity to examine original documents like the Theory of Relativity and his famous equation E=mc². It features what looks like a rotating cube that may remind us of the changing nature of science. Einstein’s drawings and his revelation of gravity warping spacetime and creating bends are the basis for the structure’s design.

Daniel Libeskind, Ngaren, 2019, Loodariak, Kenya. Studio Libeskind.
This selection is unique to the list because it is still in the design process. Perhaps my personal favorite of all Libeskind’s works, Ngaren appears almost temple-like amidst the beautiful landscape of Kenya. It was commissioned to be a science museum with the sole purpose of telling the story of humankind. It is monolithic in its simplistic design and the use of soft tones creates a very natural formation with both curves and sharp edges, it appears like a stone spearhead that pierces the sky.

Daniel Libeskind, Facing Gaia, 2018, Venice, Italy. © Studio Libeskind.
As a part of a larger exhibit Time Space Existence in Venice, Italy, this brilliant white monument stands 12 meters tall at the side of the Adriatic Sea. Gaia means “living earth”. The tower recalls structures of antiquity while being made of modern metals, thus tying the past and the present together. A hole pierces through it, nearly separating it. The aim is to represent the relationship between the earth that is in crisis and humanity. This structure was erected in 2018.
This museum set in Manchester, UK is one of Libeskind’s most popular works. Finished in 2001, its structure is made in the shape of a globe that has been broken apart. Three main pieces come together making the building’s form, each representing earth, water, and air respectively. The museum tells the story of how war has affected the United Kingdom.
The earth shard serves as the main space of the building, representing the space in which there is conflict. The air shard introduces you to the museum as you enter, featuring educational booths and projections on the walls. Finally, the water shard opens up to the Manchester Ship Canal. Altogether they remind us of the fractures caused everywhere by war and conflict meanwhile creating a breathtaking place for education.

Daniel Libeskind, Zlota 44, 2017, Warsaw, Poland. © Hufton+Crow Photography. Studio Libeskind.
Poland being Libeskind’s birthplace and cultural roots made this a special full circle moment for him when he designed this residential tower in central Warsaw. He wanted to display the resurrection the city went through after the hardship of World War II as well as the oppression of communism; a history he has a strong memory of. Its sculptured form intends to take advantage of the beautiful display of Warsaw’s skyline.
It reminds the viewer of a massive sail full of wind when looking at it. Libeskind believed it to be a new symbol for the city of Warsaw, standing confidently alongside the other monuments of an older world while still keeping an independent and free persona.
Officially called the World Trade Center Master Plan, many consider this the crowning jewel of Daniel Libeskind’s storied 79+ design career. After the devastating terrorist attacks that took place in New York City, USA on September 11, 2001, Libeskind was privileged to be the one to work on a master plan to create new symbols of hope and freedom. This heavy undertaking seems to fit perfectly with a man who believes that history is urgent and not ancient, knows the voids that are left after devastation, and the need for that hardship to be remembered and a part of our contemporary society.
The project began in 2003 and is still ongoing. There are towers surrounding where the original Twin Towers once stood. This gives a sense of memorial reverence. The 9/11 Memorial Museum opened in 2014 showing real accounts leading up to the fateful event, along with real wreckage, all encased next to the slurry wall that withstood the attack. One World Trade building opened in 2015 and reaches towards the sky triumphantly at 1,776 feet symbolizing the birth of The United States of America. There will be shopping centers, new streets, high-tech business buildings that are sustainable, a performing arts center, and much more that will connect the city again with vibrant life and freedom where a void of destruction once hollowed out New York.
From once an immigrant born to Holocaust survivors to master planner of Ground Zero in one of the largest cities in the world, Daniel Libeskind has unified the hard stories of history and the hope of the future into buildings that tell us these stories through the language of his architecture.
Architecture Designs and Photography, ©Studio Libeskind, Retrieved Jan. 2024
“Breaking Ground: An Immigrants Journey from Poland to Ground Zero“, Daniel Libeskind, Retrieved Jan. 2024
“DANIEL LIBESKIND: “I NEVER HAD A GOAL”, The Talks, Retrieved Jan. 2024
Daniel Libeskind, Britannica, Retrieved Jan. 2024
Canadian Architect Interview, Canadian Architect, Retrieved Jan. 2024
Another Look at The New York 5, Washington Post, Retrieved Jan. 2024
Daniel Libeskind, 20th Century Architect, Retrieved Jan. 2024
Zlota 44 – Interview with Daniel Libeskind, YouTube, Retrieved Jan. 2024
Architecture is a Language: Daniel Libeskind at TEDxDUBLIN, YouTube, Retrieved Jan. 2024
How I Became An Architect, USA Today, Retrieved Jan. 2024
Deconstructivism, Wikipedia, Retrieved Jan. 2024
DailyArt Magazine needs your support. Every contribution, however big or small, is very valuable for our future. Thanks to it, we will be able to sustain and grow the Magazine. Thank you for your help!