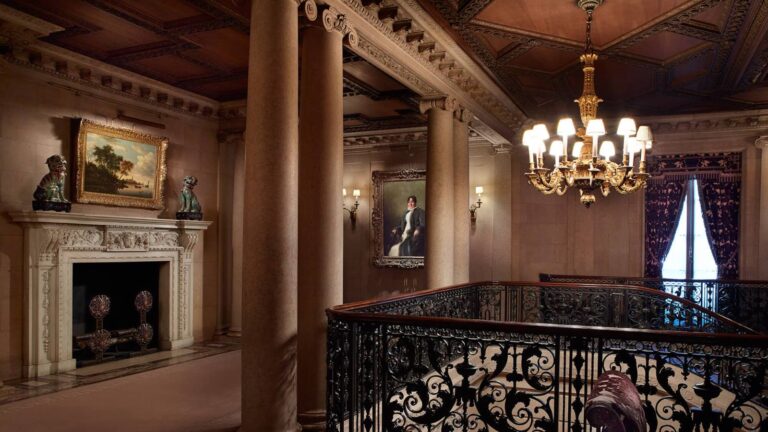The Frick Collection is a beloved New York City institution. It was founded by millionaire industrialist and art collector Henry Clay Frick (1849-1919), and it is located in Frick’s Fifth Avenue mansion. The museum features a world-class selection of paintings (particularly old masters), European decorative arts, porcelain, Renaissance bronze sculptures, and more. The building’s elegant and civilized atmosphere gives the Frick’s unique charm. There’s really nowhere else quite like it.
The new year brings exciting new changes for the Frick. In 2020, the museum plans to begin a renovation project that will greatly expand its exhibition space and open the second floor to the public for the first time history! Here is everything we currently know about the renovation.
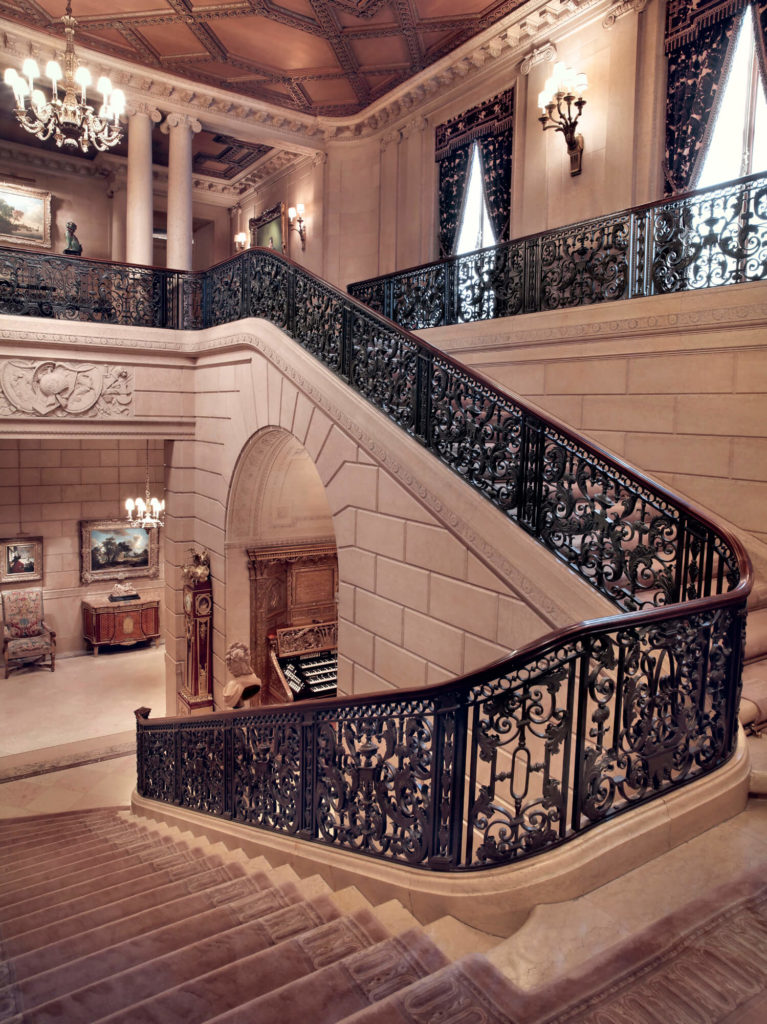
The Renovation
The Frick Collection renovation will include both new construction and re-purposing existing space, but it will heavily lean towards the latter. 60,000 square feet will be re-purposed, and 18,000 new square feet will be built. Annabelle Selldorf of Selldorf Architects – a Frick devotee since long before this commission – designed the project. Beyer Blinder Belle, a firm known for its historic preservation work, will oversee the construction. The project and its architects have received much positive feedback from the public and press alike.
The Second Floor
If you’ve ever longed to walk up the Frick’s grand staircase, you’ll soon get your chance! The most exciting part of the Frick Collection renovation involves opening a suite of galleries on the second floor. Originally the family’s bedrooms, these upstairs spaces have been museum offices since the 1930s. For logistical reasons, they have never before been open to the public.
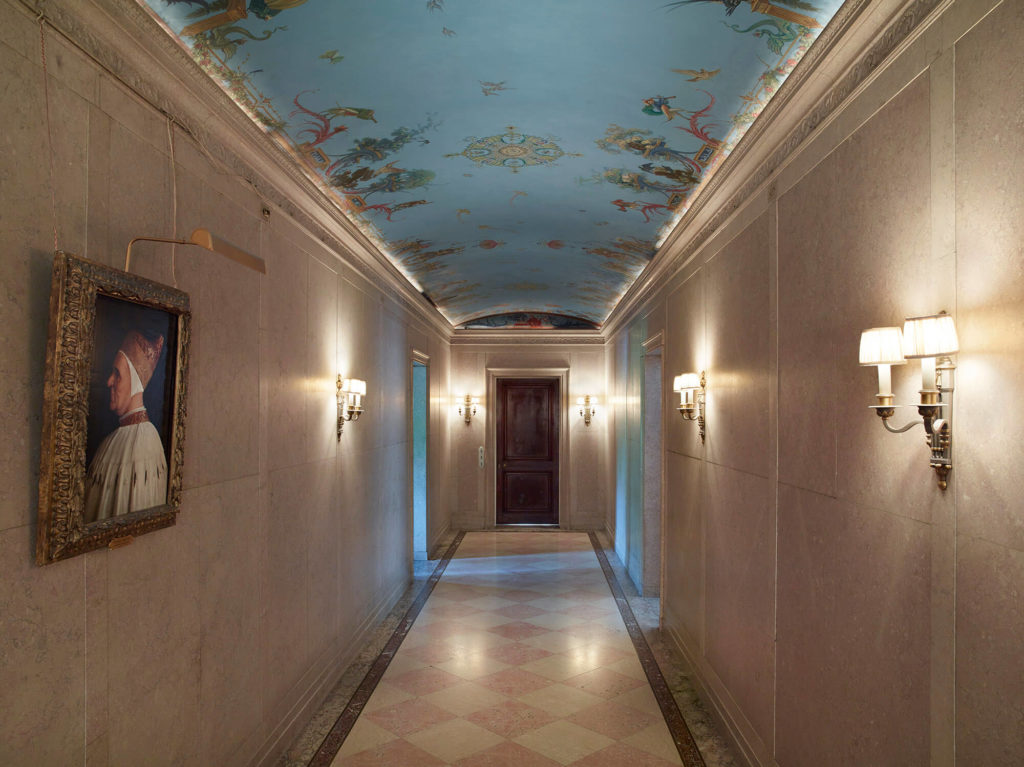
The bedrooms preserve original architectural details like marble floors, hand-carved fireplaces, and an impressive painted ceiling in the hallway. (You can see all of it in this video tour.) These rooms have the same historic elegance as ground-floor spaces like the Dining Room, but on a more intimate scale.
The Frick has a huge collection, and the first floor can only accommodate about 30% of it. These second floor rooms will display more of the permanent collection, most likely smaller paintings and decorative arts best seen in these diminutive upstairs galleries. While these rooms won’t be furnished as period bedrooms, they will provide a taste of private life in the Frick home.
The Ground Floor
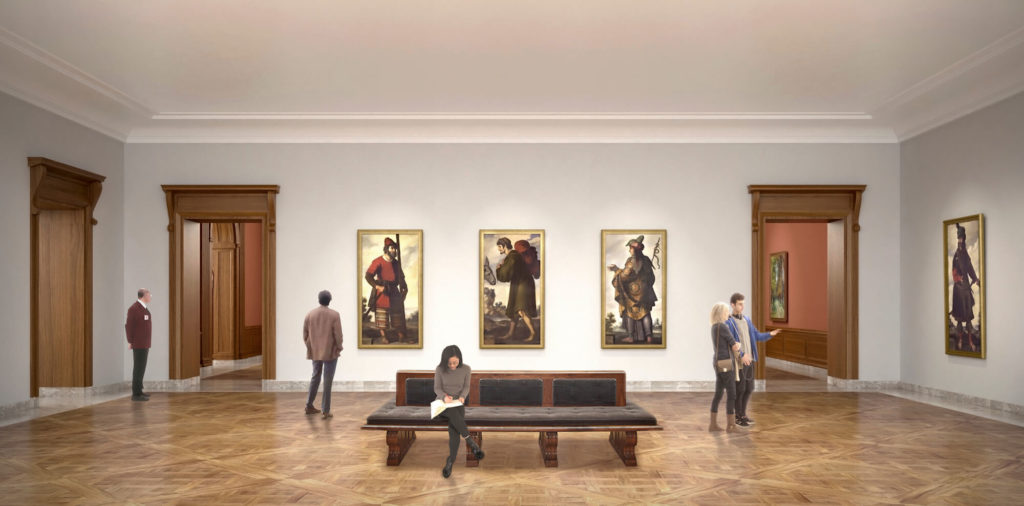
Everything I’ve heard about the Frick Collection renovation has stressed one very important point – the main-floor experience will not change. Those of us who love the tranquility of the Garden Court or the old-fashioned charm of the Living Hall apparently have nothing to fear. There will only be one notable change to the first floor. The Music Room, a space currently used as an auditorium, will become a special exhibition gallery. At present, the Frick’s only dedicated special exhibition spaces are small seminar rooms in the basement. Since this area was originally intended for education rather than display, its dimensions can’t accommodate the large-scale paintings exhibitions that are so popular at the Frick. Accordingly, shows like the recent Manet exhibition took place in the Oval Room on the first floor. However, the Oval Room is home to works from the permanent collection, so beloved Whistlers and Van Dycks must go off view whenever a special exhibition goes up. But no longer.
Converting the Music Room into a full-time special exhibition space will let the Frick present large exhibitions alongside its permanent collection without having to take anything down. Meanwhile, concerts and lectures will take place a new underground auditorium with more seats and better acoustics.
The Library and the Passageway
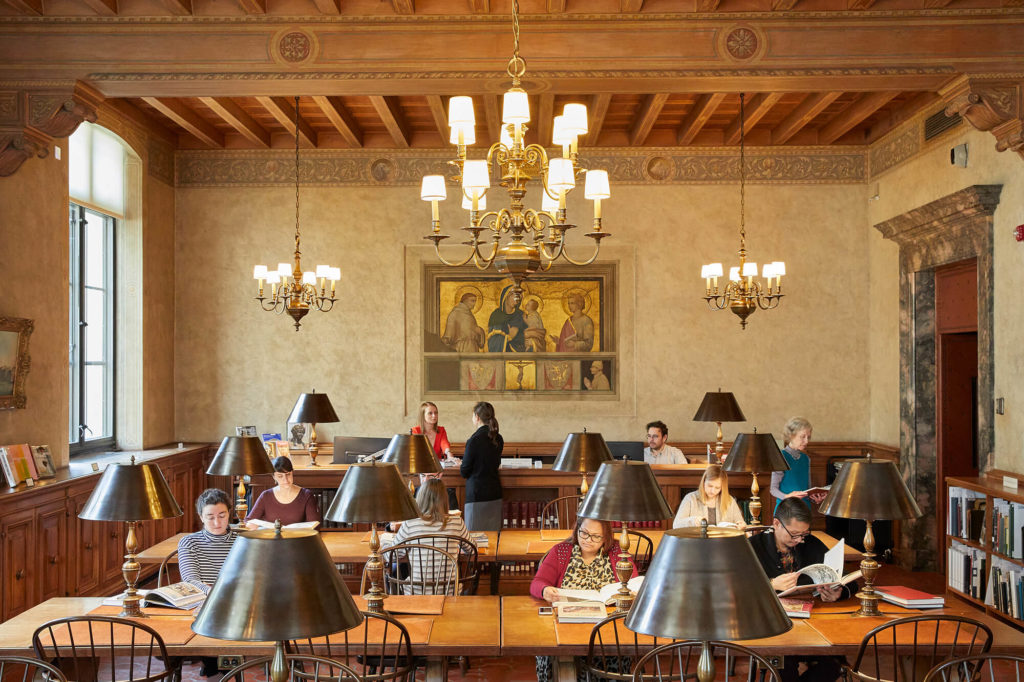
The Frick Art Reference Library, founded by Mr. Frick’s daughter Helen in 1920, is one of the most important art libraries in the United States. Its 1930s building is beside the museum but not actually connected to it. The Frick Collection renovation includes a new passageway linking the museum and the library. This new construction will create much-needed new educational rooms on its first floor and a cafe with views of Central Park on the second floor. Even though the library is wonderful and available to everyone, most museum visitors don’t know that it exists. The institution hopes that easy access between the two buildings will also raise awareness of the library. I’m told that the library’s magnificent historic reading rooms like the one pictured above will not change at all.
The project will also include updated lighting and HVAC systems, improved wheelchair accessibility, and other subtle changes to improve the visitor experience throughout the museum. Behind the scenes renovations will improve conditions for conservation, art handling, and storage, while the 70th Street Garden will get a restoration of its own. The project is perusing LEED certification.
Previous Renovations
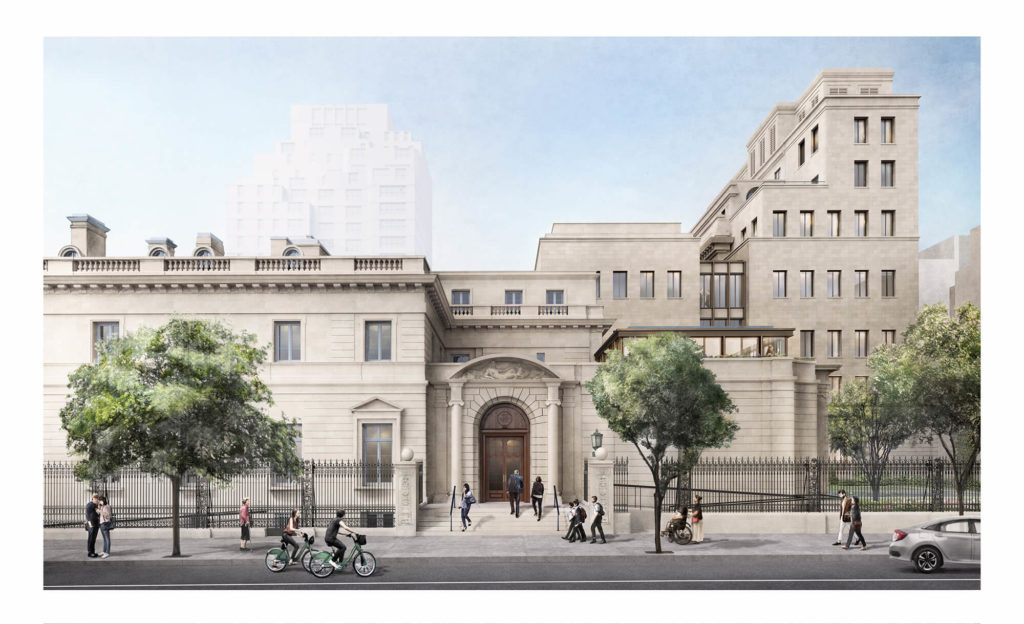
When talking about the Frick Collection renovation, it’s important to understand that the upcoming project isn’t the first. The museum was built in several phases over almost a century, and much of what we love about the Frick today isn’t original at all.
The original building was the family’s residence, built in 1913-1914 by Beaux-Arts architect Thomas Hastings. Original rooms, include the Dining Room and Library, are easy to identify because they still look and feel like a private home.
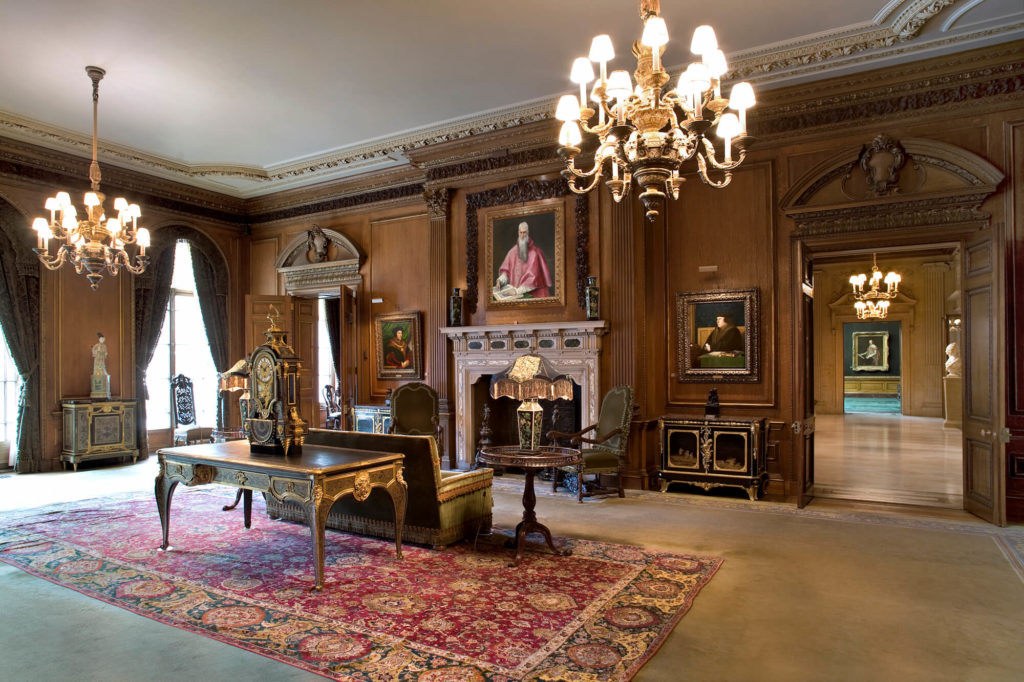
Henry Clay Frick died in 1919 and left provisions in his will for his home to become a museum. His wish was fulfilled following his wife Adelaide’s death in 1931. At that time, a board of trustees including both Frick children realized that the museum needed more space, so they hired architect John Russell Pope to expand the home. Among Pope’s additions were the Oval Room and the Garden Court, the latter of which used to be the Frick family’s driveway. It’s strange to realize that neither of those iconic spaces are original to the structure. Pope also built the Frick Art Reference Library at this time. The Frick Collection opened as a public museum in 1935.
The young museum’s collection and attendance expanded rapidly, and the need for another expansion must have quickly become obvious. The institution started buying up surrounding property in 1940. By the 1970s, the museum was ready to build again, but financial constraints severely restricted the possibilities. A 1977 expansion included the reception hall, bookstore, and basement galleries but fell short of fulfilling all of the museum’s needs. In fact, desires left unfulfilled in the 1970s are only just now being addressed in the planned 2020 renovation. At the same time, landscape architect Russell Page designed the 70th Street Garden on land originally intended for building.
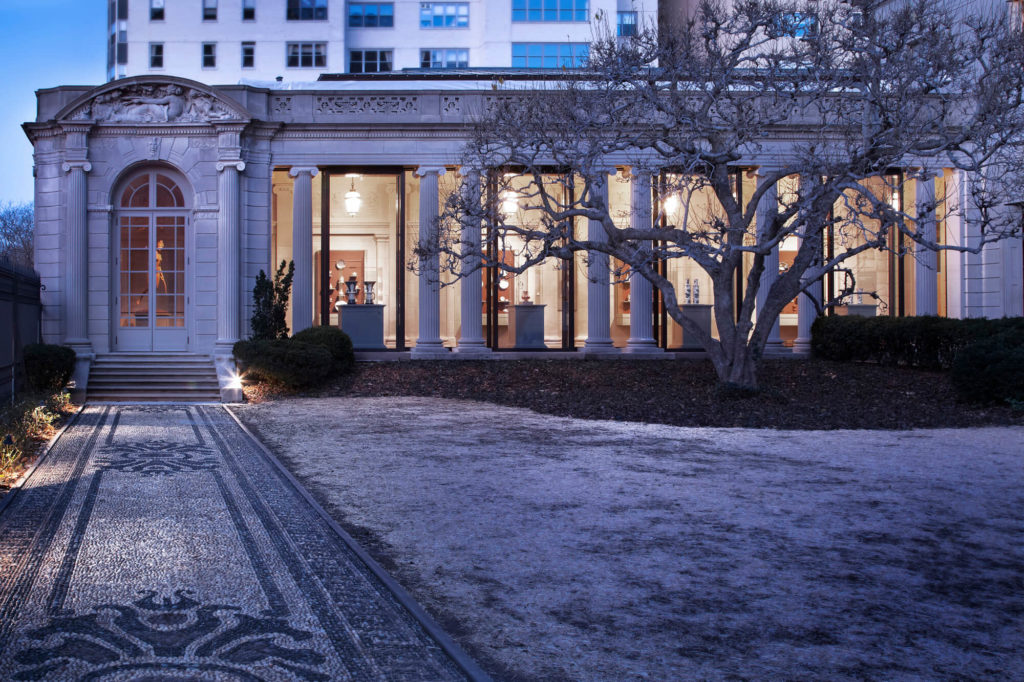
In 2011, a small project enclosed a long loggia to become the Portico Gallery. Just like with all the other renovations, the addition of the Portico Gallery fits so well into the existing building that it’s already difficult to believe it hasn’t always been there. Plans for a major renovation and expansion were first drawn up in 2014, but lack of public support convinced the museum to scrap them and start over the next year.
The Frick we know and love today wasn’t created in a single, uniform building campaign. However, the museum feels cohesive because every renovation was completed with sensitivity to what came before. This alone should reassure us regarding the upcoming Frick Collection renovation.
Public Reaction
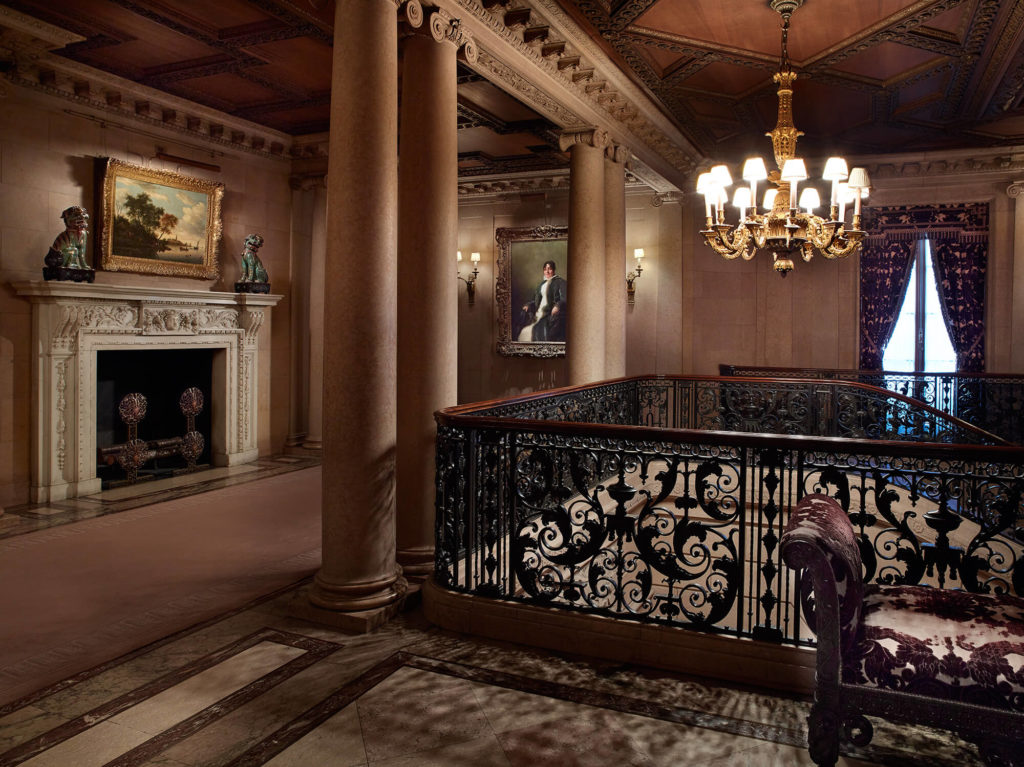
The Frick takes public opinion seriously. Not only does it welcome feedback, but it has actually listened to what the public has to say. In 2014, the museum scrapped a much different renovation proposal because of the public’s reaction to it. The main point of contention was the plan to build over the 70th Street Garden, which has become beloved by museum visitors and passing pedestrians alike. The Frick hired a new architect (Annabelle Selldorf) and completely started over, choosing to make the garden a centerpiece of the renovation plan this time.
Throughout this entire process, the Frick has engaged with the public on many levels, including the Frick Future website, the architectural model on view at the museum, and a series of free open houses where attendees got to visit the second floor. The feedback has been generally positive. The concerns that most frequently arise have to do with the fact that the Frick will have to close during renovation as well as the fate of the 70st Street Garden. I really commend the Frick for understanding that many people care deeply about this institution and deserve a voice in deciding its future.
The Frick’s Philosophy
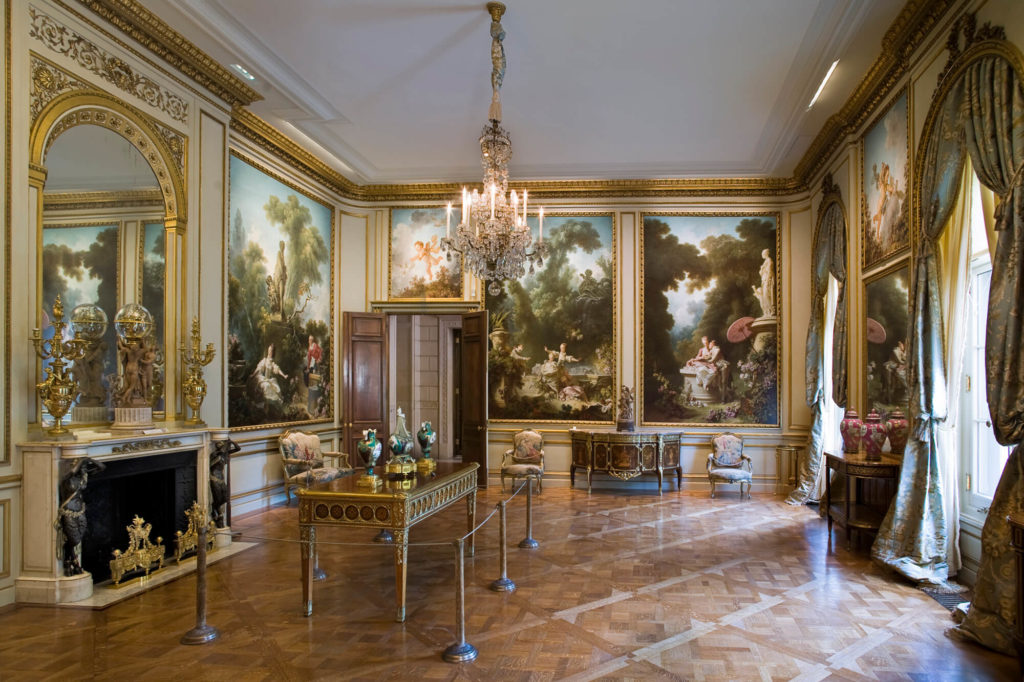
As every visitor quickly realizes, the Frick is a very special place. It is simultaneously a world-class art museum and a historic structure. Its tranquil, intimate atmosphere provides a powerful art-viewing experience. The museum reflects founder Henry Clay Frick’s personality while continuing to collect, expand, and evolve. Curators have free reign to change and rearrange things as they see fit, since Mr. Frick did not leave them with any constraints requiring preservation of his collection exactly as he left it. However, the museum honors his vision in many ways. Many rooms from the house, such as the Dining Room and Living Hall, stay very close to Mr. Frick’s original arrangements, while his vision, taste, and high standards of quality inform everything the museum does. Its history, founder, and architecture frequently feature in literature, social media, and free museum tours. New shows and acquisitions, as well as educational programs and events like First Fridays (when admission is free to all) keep the museum fresh without straying too far from the founder’s spirit.
The Outlook
The thought of changes at the Frick is definitely a bit scary. However, my extensive research has left me feeling that the project is in good hands. A lengthy 2018 interview with design architect Annabelle Selldorf and Frick director Ian Wardropper made it abundantly clear that both of them understand what makes this institution so special and care deeply about keeping it that way. They’ve clearly thought long and hard about every detail of what this museum needs. Other people might get wrapped up in the thrill of improvement and modernity to the point of throwing away the beauty of the present institution. I don’t get the sense that either Selldorf or Wardropper will make that tragic mistake. I’ve been repeatedly assured that the museum will be more the same than different.
So, It seems to me like there are many reasons to be optimistic and even excited about the Frick Collection renovation.
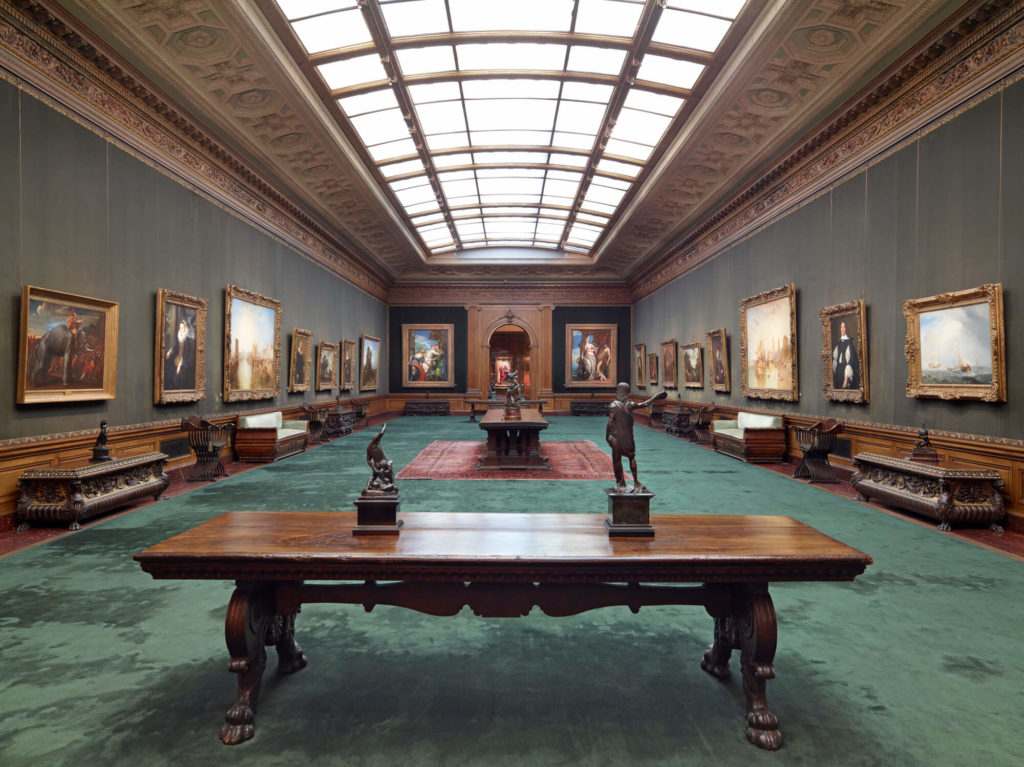
It’s still unclear exactly when the renovations will begin or for how long the museum will have to close. The NYC Board of Standards and Appeals is still reviewing the project, and a firm timeline will have to wait until after the public approval process is complete. However, estimates suggest that the museum will close for about two years. Remaining accessible is important to the Frick, so the museum has tentative plans to move into the Breuer building (formerly the home to the Whitney Museum of American Art) during its hiatus. The thought of seeing the Frick’s collection, usually so closely associated with the Frick mansion, in the modernist Breuer setting is a very intriguing proposition.
Find out more
To learn more about the Frick Collection renovation, visit the Frick Future website, where you can submit your thoughts about the project if you’re so inclined. You can also see the architectural model and renderings in a small gallery off the museum’s Garden Court.
Thanks so much to Heidi Rosenau from the Frick Collection’s Communications Department for a long and lovely conversation about the renovations back in December! This article is so much richer thanks to all her insights.
***
Dear readers! We are looking for new authors for DailyArt Magazine. If you’d like to write about art in English and start publishing your texts, drop an email to [email protected]
