Lotus Temple and the Bahá’í Faith
The Lotus Temple is renowned for its distinctive lotus shape. A prominent Bahá’í House of Worship in New Delhi, the temple embodies...
Maya M. Tola 27 January 2025
3 August 2023 min Read
When you think of architecture in Barcelona surely Antoni Gaudí comes to mind. Barcelona is peppered with his works like panettone with raisins. But there is more to Art Nouveau, or Modernista, architecture in Barcelona than Gaudí. In the end, even the master himself had to learn from someone. Today we’ll discover Barcelona’s Hospital de Sant Pau designed by Lluís Domènech i Montaner, who was also Gaudí’s teacher. This beautiful complex really gives Gaudí’s work a run for its money!
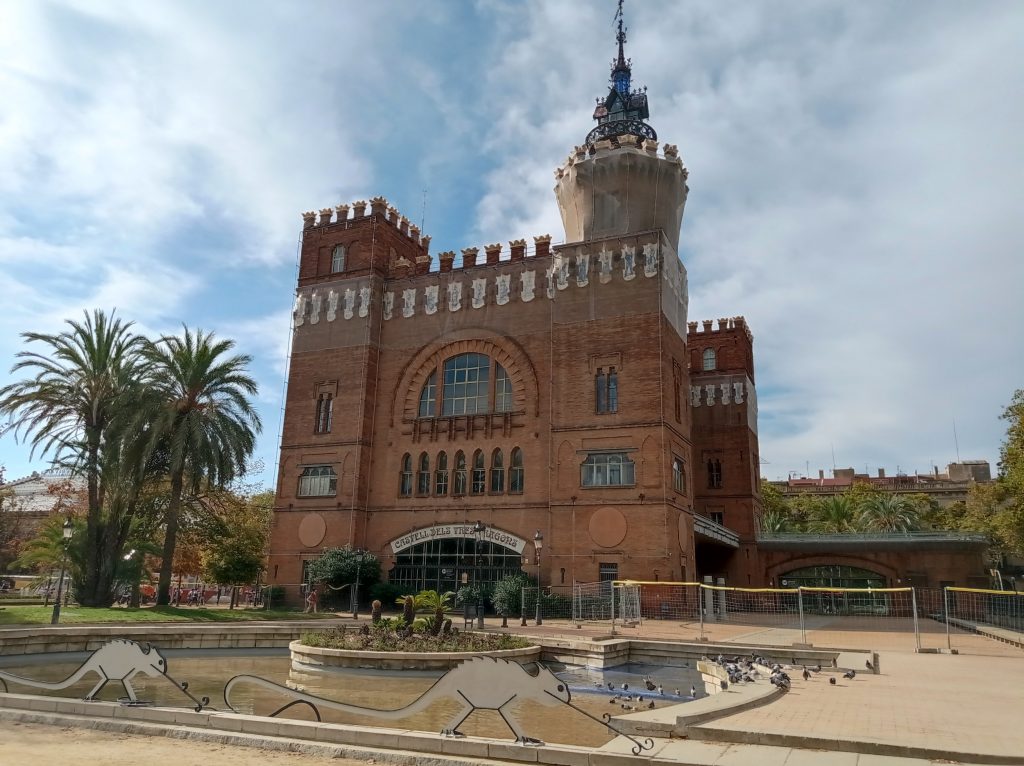
Lluís Domènech i Montaner, Castell dels Tres Dragons, 1887-1888, Barcelona, Catalonia, Spain, Photo by Canaan via Wikimedia Commons (CC BY-SA 4.0).
Before we jump in, let us meet the architect of Hospital de la Santa Creu i Sant Pau. Lluís Domènech i Montaner (1850-1923) was born to a wealthy middle-class family in Barcelona, Spain. After completing his studies in sciences he moved to Madrid to study architecture. Once he completed his studies, Montaner traveled around Europe. His goal was to experience current trends in architecture firsthand. Upon his return to Barcelona, he became associated with the Barcelona School of Architecture. This is where his paths with Gaudí crossed.
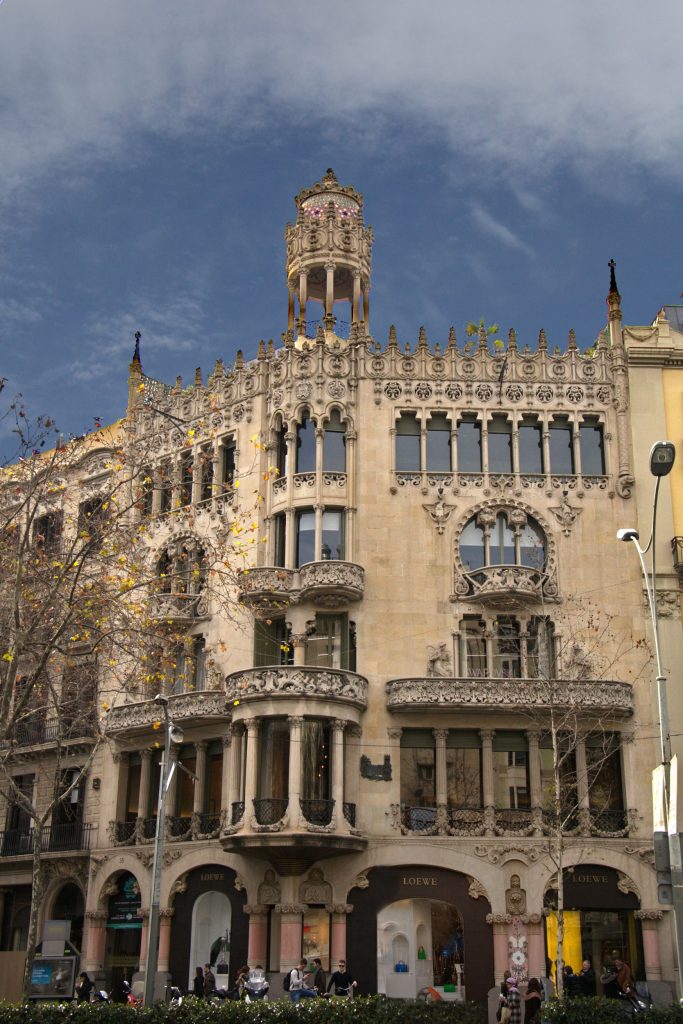
Lluís Domènech i Montaner, Casa Lleó Morera, 1902-1905, Barcelona, Catalonia, Spain. Photo by Amadalvarez via Wikimedia Commons (CC BY-SA 4.0).
In 1878, he published a manifesto En busca d’una arquitectura nacional (In Search for a National Architecture). In it, he outlined the basics of Modernista architecture. When you take into account Catalonia’s struggle for independence, the search for the national style specific to this place gains a new meaning. Montaner reaches for sources back to the region’s past, but he also includes many influences from the time when the Iberian Peninsula was ruled by Muslims. His work combined rational and technologically advanced construction with a proliferation of ornament. This may have had its source in the idealized view of the Catalan Middle Ages that he held.
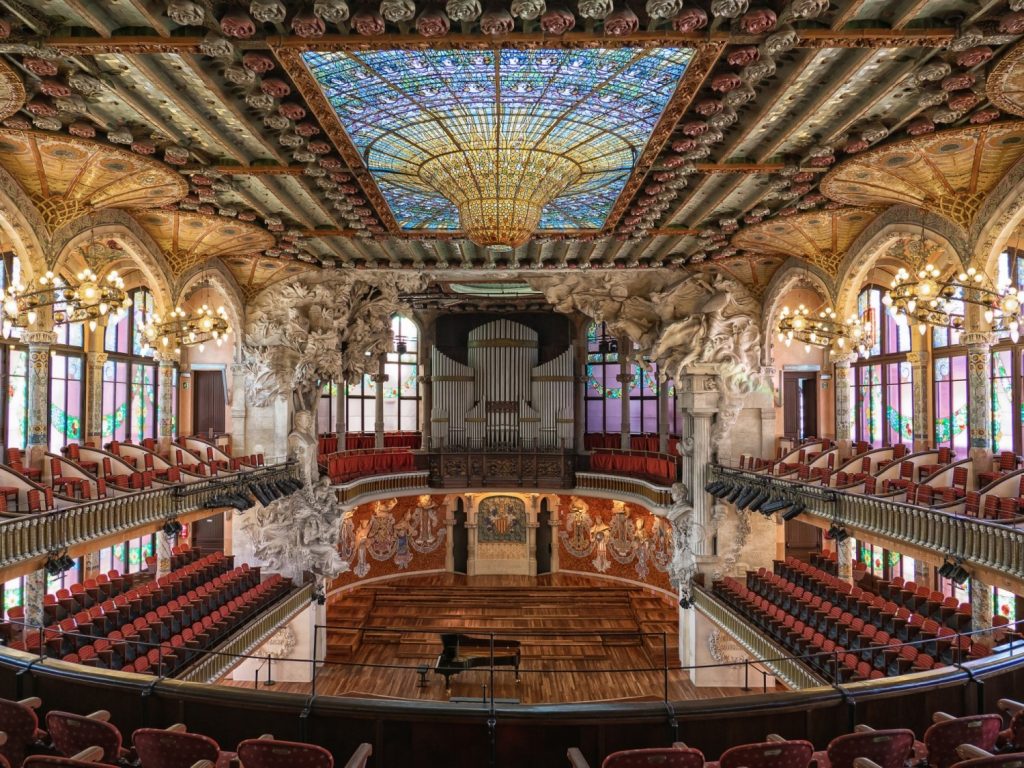
Lluís Domènech i Montaner, Palau de la Música Catalana, 1905-1908, Barcelona, Catalonia, Spain. Photo by Tudoi61 via Wikimedia Commons (CC BY-SA 3.0).
Montaner was a busy man combining an active architectural career with academic work as well as political activity. Some of his most interesting realizations include: Castell dels Tres Dragons, designed as a restaurant for the 1888 Universal Exposition of Barcelona; Palau de la Música Catalana, a magnificent concert hall, the only downside of it is that at times the architecture may distract viewers from the performance; Casa Lleó Morera, that neighbors the famous Casa Batlló, and our main topic today: Hospital de Sant Pau.
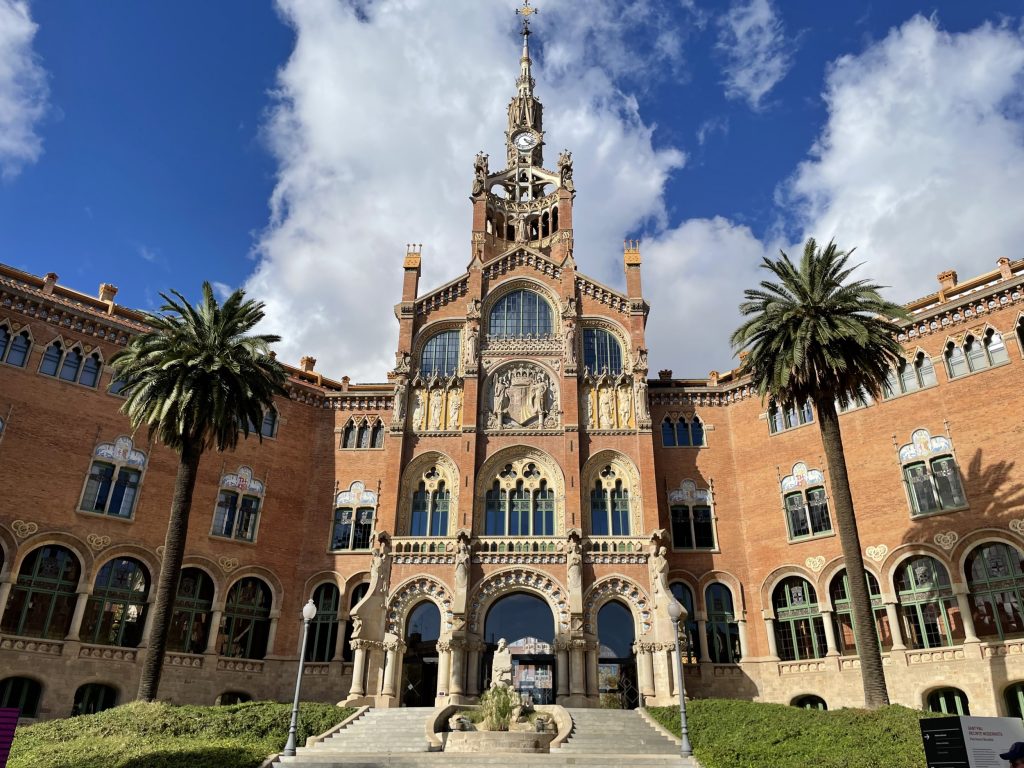
Lluís Domènech i Montaner, Hospital de la Santa Creu i Sant Pau, 1902–1930, Barcelona, Catalonia, Spain. Photo by the author.
The full name of the hospital that once resided in this complex is Hospital de la Santa Creu i Sant Pau. It came into existence in 1401 when six of the city’s hospitals merged into one. It was originally called Santa Creu (the hospital of the Holy Cross), and based in the neighborhood of Raval. By the end of the 19th century, the old building became too small to serve the city’s needs and a decision was made to build a new one. This would not be possible without the bequest of Pau Gil i Serra, a local banker. To honor him the “Sant Pau” part was added to the hospital’s name. The construction began in 1902, but the building would not be open until 1930. The hospital occupied those premises until 2009, when it moved to new facilities constructed nearby, allowing the restoration project to start and opening the complex to the public.
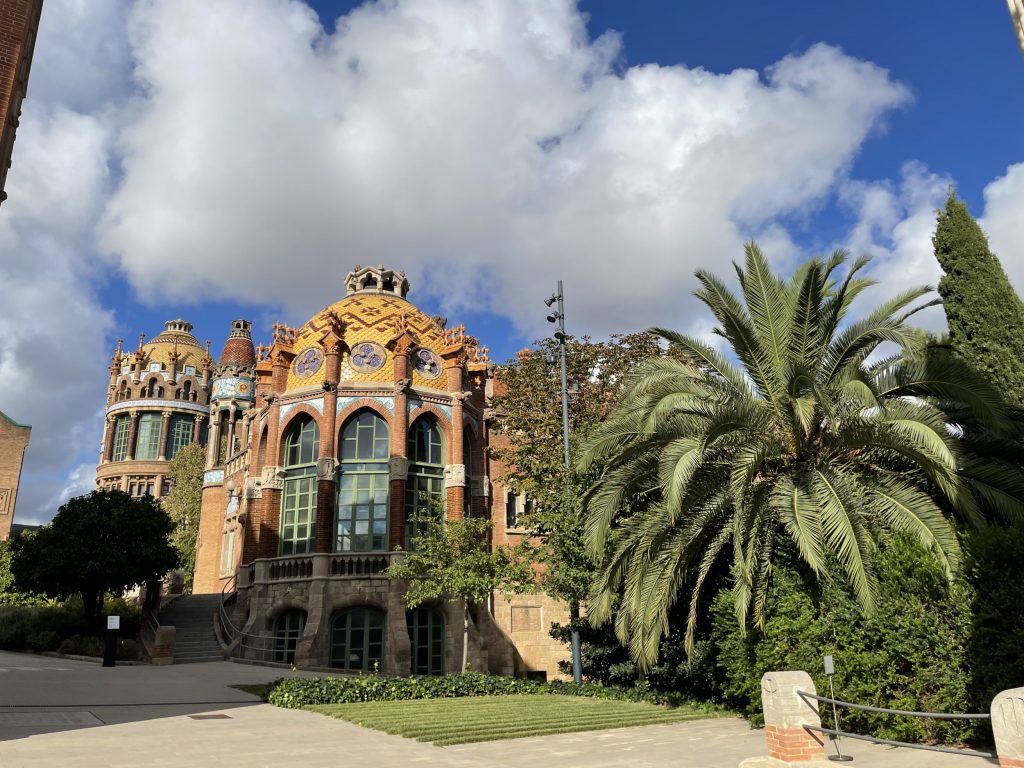
Lluís Domènech i Montaner, Hospital de la Santa Creu i Sant Pau, 1902–1930, Barcelona, Catalonia, Spain. Photo by the author.
The decision to move the hospital out of Raval came at the same time as the so-called Cerdà Plan was being executed. Ildefons Cerdà was an urban planner and engineer. When he realized the difficult and unhealthy living conditions in Barcelona’s Old Town, he proposed an organized way of expanding the city beyond the old city walls. Cerdà’s design is still plainly visible in the birds-eye view of Barcelona. The characteristic blocks with cut corners that increase visibility and the movement of air, the internal gardens and communal spaces, all of it was designed with consideration for people’s health, but also the transportation needs of the city.
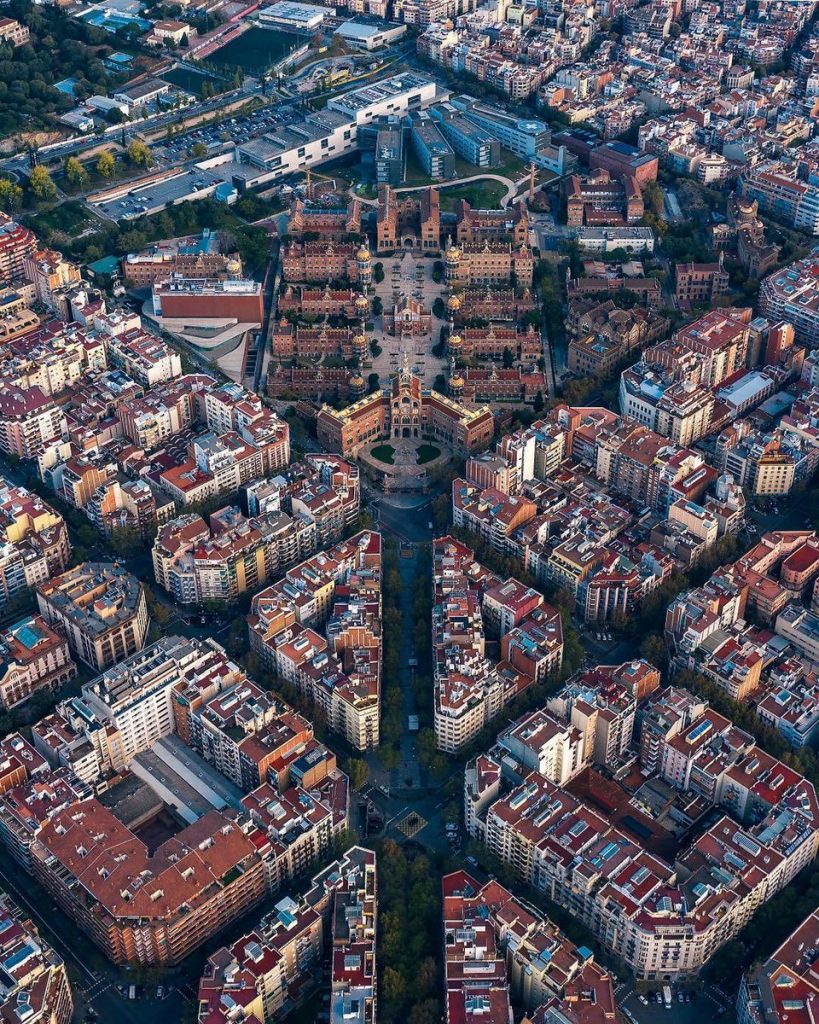
Lluís Domènech i Montaner, Hospital de la Santa Creu i Sant Pau, 1902–1930, Barcelona, Catalonia, Spain. Twitter.
Lluís Domènech i Montaner did thorough research before embarking on the design of the hospital. He wanted to take advantage of all the developments in sanitation and hygiene, to make sure the hospital would serve its patients and stand the test of time. He designed a series of separate pavilions situated within a garden that was meant to aid the recovery of the patients. The pavilions are connected by a network of underground tunnels, allowing the communication and movement of patients without exposing them to the elements. The original plan proposed 48 buildings, out of which only 27 were constructed.
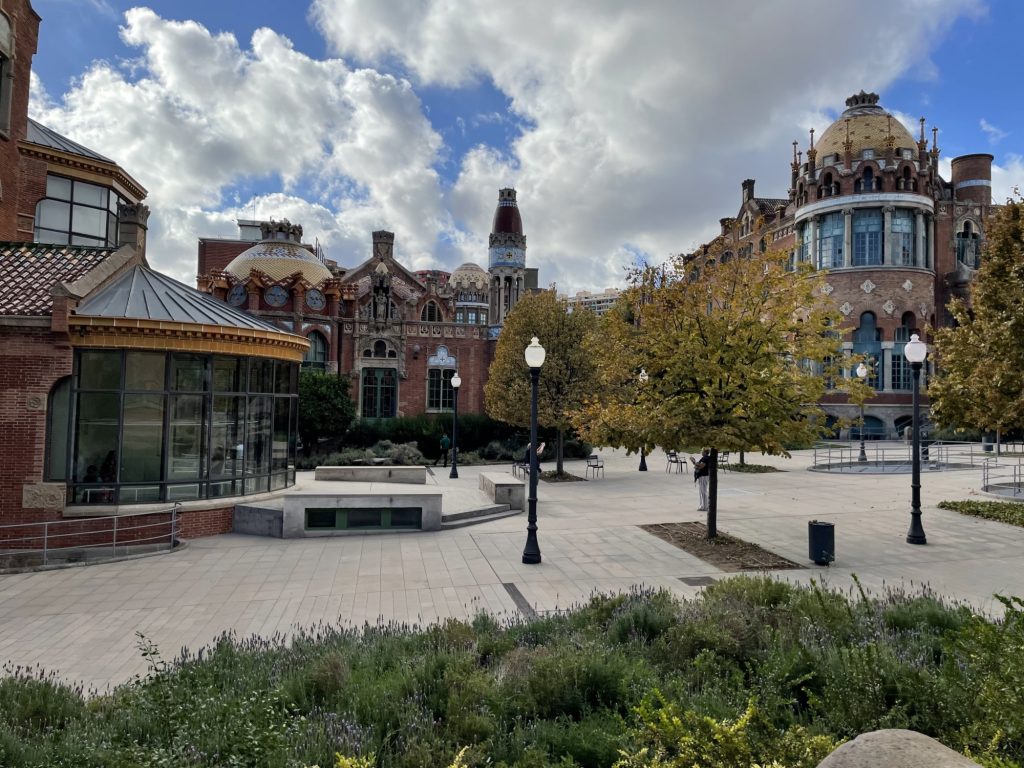
Lluís Domènech i Montaner, Hospital de la Santa Creu i Sant Pau, 1902–1930, Barcelona, Catalonia, Spain. Photo by the author.
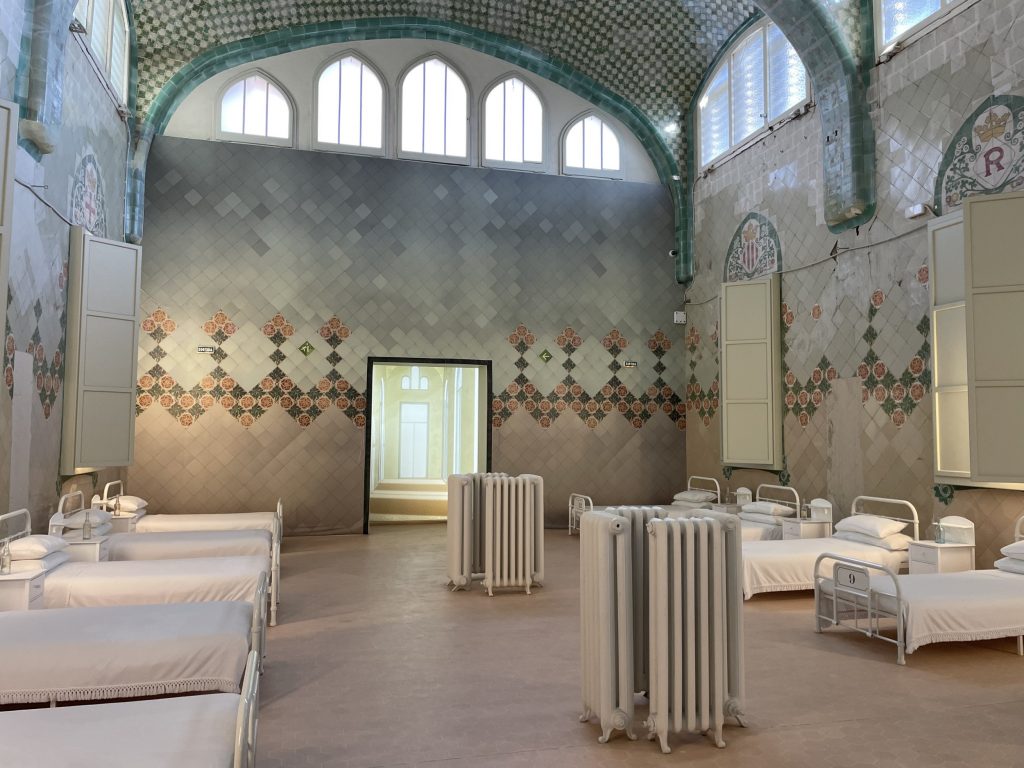
Lluís Domènech i Montaner, Hospital de la Santa Creu i Sant Pau, 1902–1930, Barcelona, Catalonia, Spain. Photo by the author.
In 1997 UNESCO appreciated the artistic importance of the Modernista complex by including it in the World Heritage. The time has come to bring Montaner’s masterpiece back to its former glory. The first phase of the renovation project started in 2009 and focused on 12 pavilions, including the majestic Administration Pavillion, and one kilometer of underground tunnels. The restoration has three main objectives: to strengthen the structures and remove any additions; to expose the rich ornamentation, and to prepare it for future needs while preserving the complex’s authenticity. While the work is still underway, the complex is already open to the public and fulfills its new cultural function.
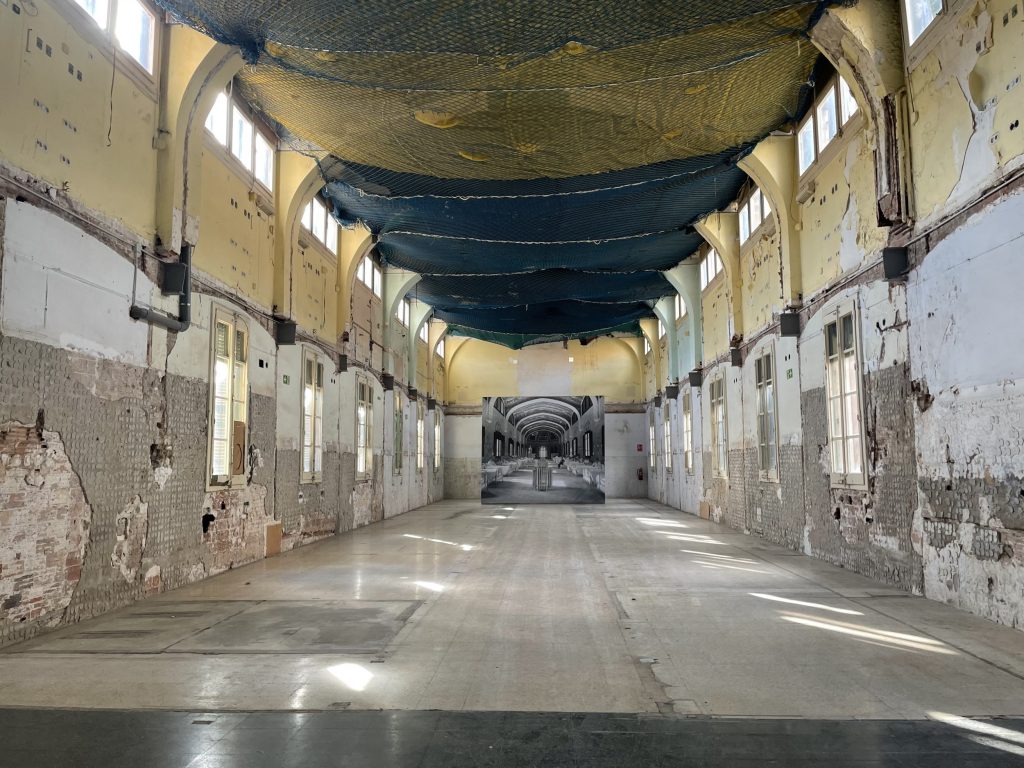
Lluís Domènech i Montaner, Hospital de la Santa Creu i Sant Pau, 1902–1930, Barcelona, Catalonia, Spain. Photo by the author.
This amazing site combines the advances made at the time in medical sciences and hygiene, with the achievements of the Modernista movement in Barcelona to work on both the physical and spiritual levels. Just as patients’ health may be improved by easy access to the gardens and fresh air, their spirits may be lifted by being surrounded by beautiful architecture and rich ornamentation. Even today it is difficult to peel our eyes away from the colors and ornamentation of the renovated pavilions. The old hospital also forms an enclave within the city, allowing an escape from the busy streets and transporting us into a gentler and more peaceful world.
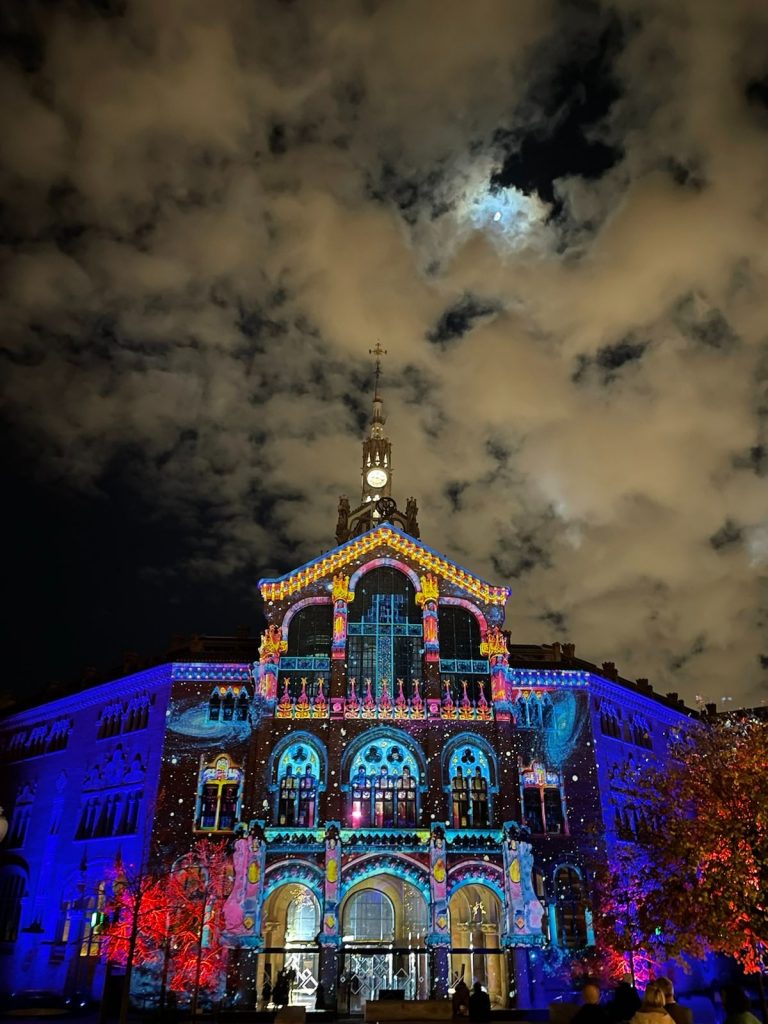
Lluís Domènech i Montaner, Christmas Lights at the Hospital de la Santa Creu i Sant Pau, 1902–1930, Barcelona, Catalonia, Spain. Photo by the author.
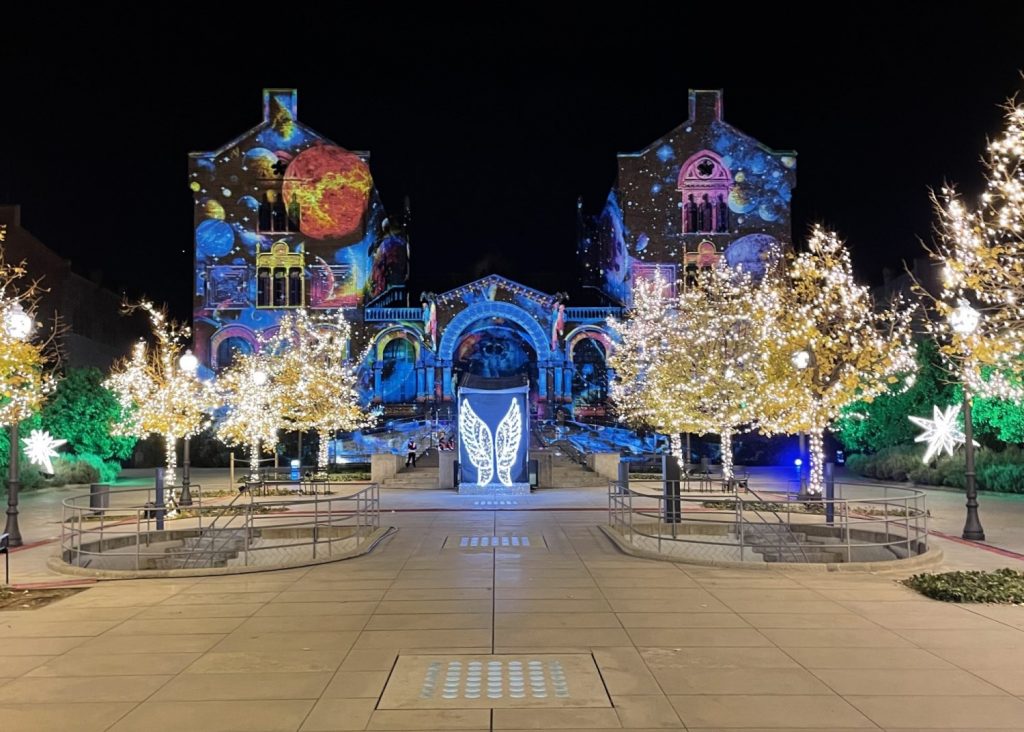
Lluís Domènech i Montaner, Christmas Lights at the Hospital de la Santa Creu i Sant Pau, 1902–1930, Barcelona, Catalonia, Spain. Photo by the author.
DailyArt Magazine needs your support. Every contribution, however big or small, is very valuable for our future. Thanks to it, we will be able to sustain and grow the Magazine. Thank you for your help!